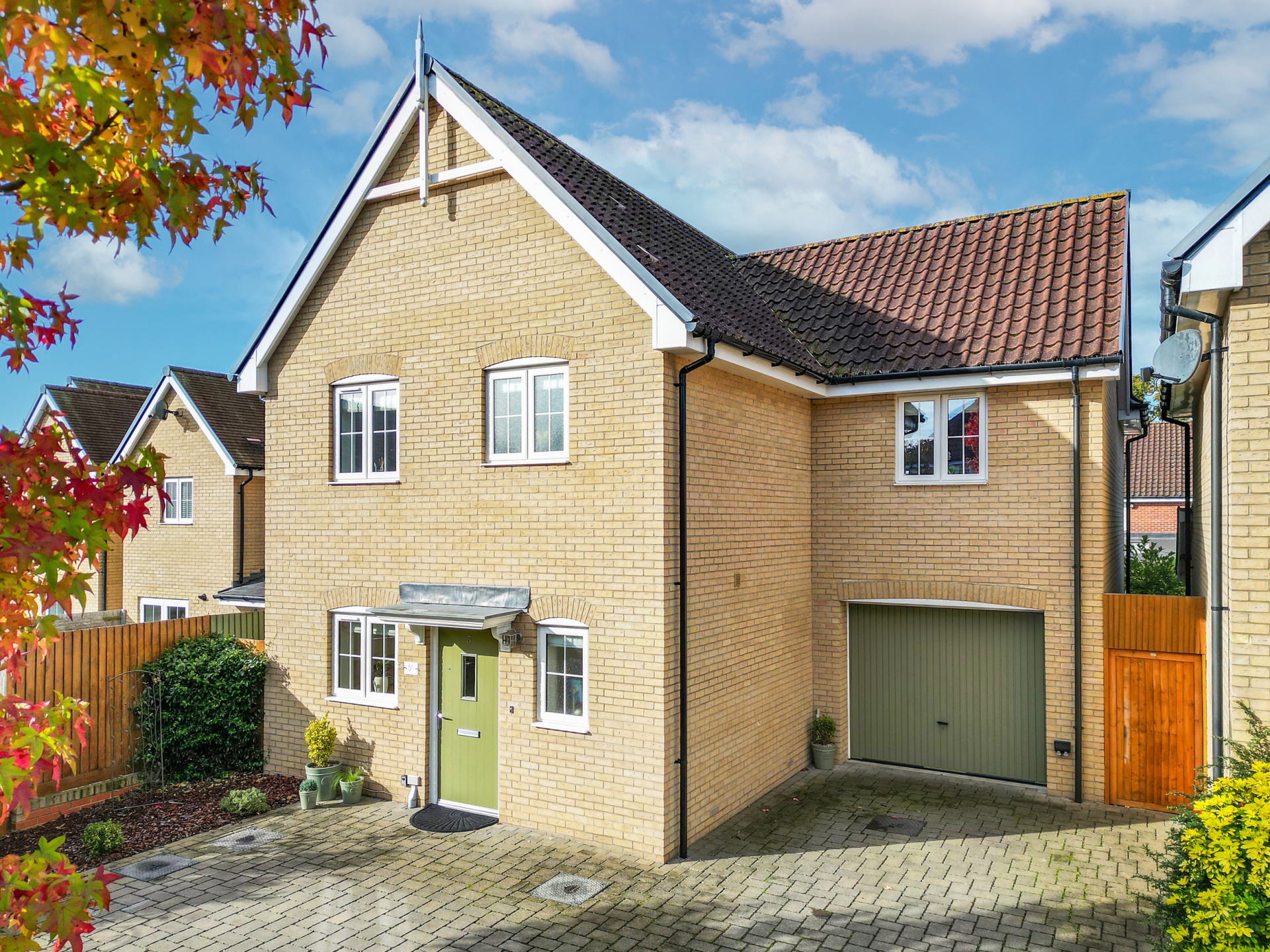This stunning three double bedroom detached House is located in the popular St Luke's development in Wickford, Essex. Offering modern living in a convenient location, this property is perfect for families looking for a spacious home.
The property benefits from 2 years NHBC warranty remaining, ensuring peace of mind for the new owners. The open plan lounge/diner features double doors leading to the rear garden, creating a seamless flow between indoor and outdoor living spaces. The modern fitted kitchen comes with integrated appliances and there is also a ground floor W.C for added convenience.
The master bedroom boasts a dressing area and ensuite, providing a private retreat for the homeowners. The white bathroom suite offers a sleek and contemporary finish. Outside, the 32' x 34' rear garden provides a tranquil outdoor space for relaxation and entertaining. There is also driveway parking and a garage for secure off-street parking.
Wickford, Essex is a charming town with a range of amenities and attractions for residents to enjoy. The town offers excellent transport links, with bus routes direct to Wickford Train Station for easy access to London and surrounding areas. Wickford also benefits from a variety of shops, restaurants, and leisure facilities, providing everything you need for day-to-day living.
For nature lovers, Wickford Memorial Park offers a peaceful green space for picnics and leisurely walks. The nearby Hanningfield Reservoir is a popular spot for birdwatching and water activities. Wickford is also well-connected to the stunning Essex countryside, with plenty of walking and cycling routes to explore.
Tenure: Freehold
Estate Charge: land trust £39.76 per calendar month
Council Tax: Band E is the council tax band for this property with an annual amount of £2,610.19.
As an integral part of the community, we've gotten to know the best professionals for the job. If we recommend one to you, it will be in good faith that they'll make the process as smooth as can be. Please be aware that a small number of the parties we recommend (certainly not the majority) may on occasion pay us a referral fee up to £200. You are under no obligation to use a third party we have recommended.
Should you successfully have an offer accepted on a property of ours and proceed to purchase it there is an administration charge of £30 inc. VAT per person (non-refundable) to complete our Anti Money Laundering Identity checks.
Entrance hall
Lounge/diner
7.57 m x 4.93 m (24'10" x 16'2")
Kitchen
3.66 m x 1.93 m (12'0" x 6'4")
W.C
Landing
Bedroom 1
5.56 m x 5.13 m (18'3" x 16'10")
Ensuite
Bedroom 2
4.29 m x 2.77 m (14'1" x 9'1")
Bedroom 3
3.73 m x 2.77 m (12'3" x 9'1")
Bathroom
Garage
6.96 m x 3.12 m (22'10" x 10'3")
