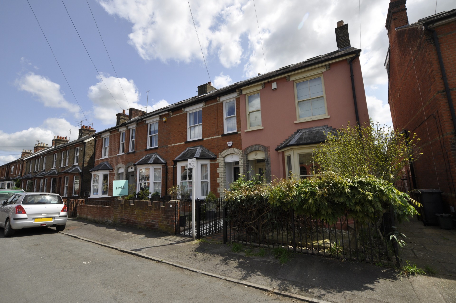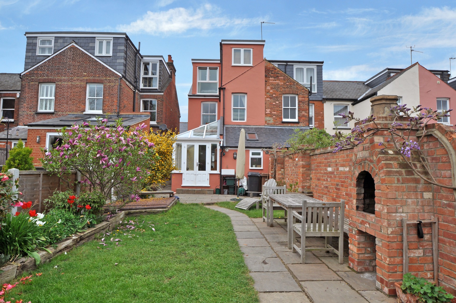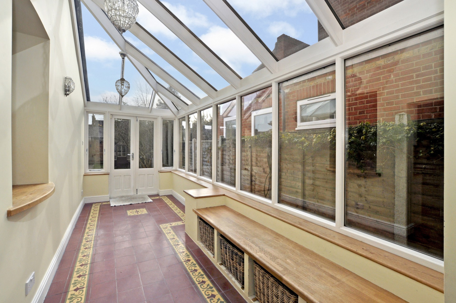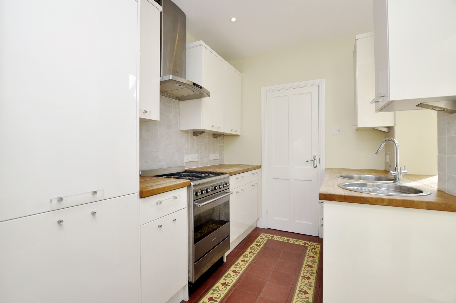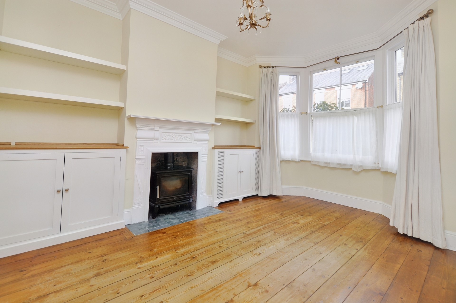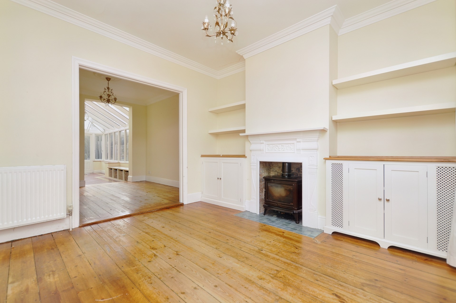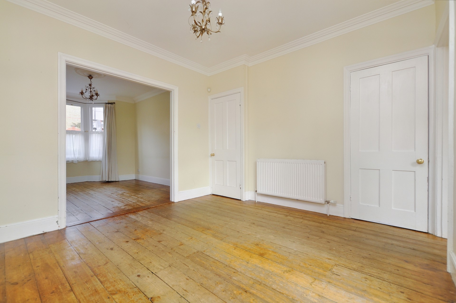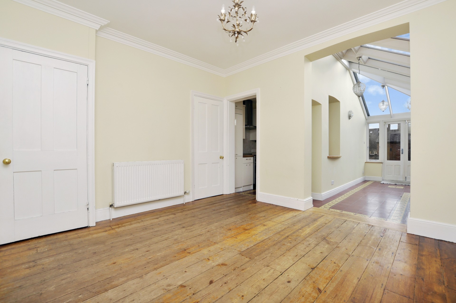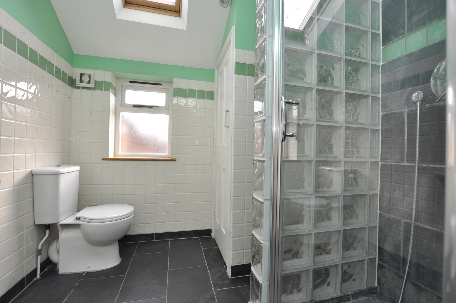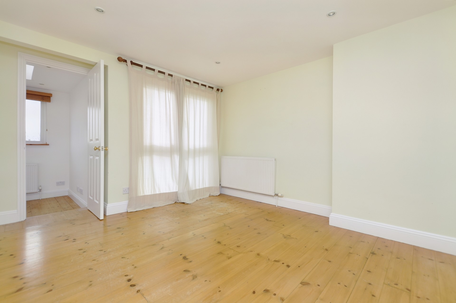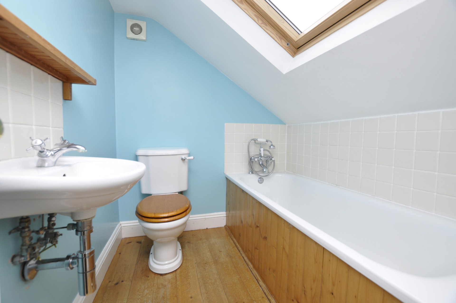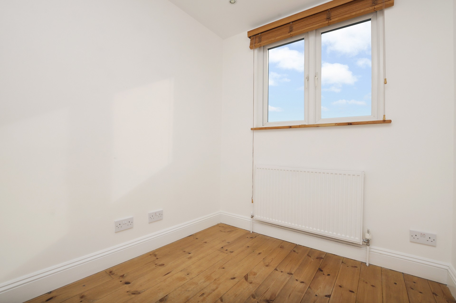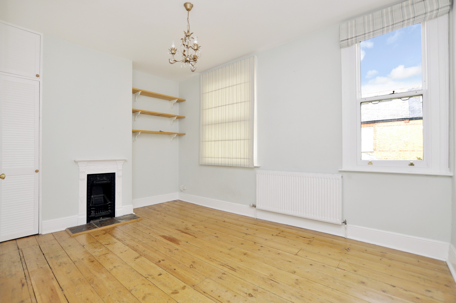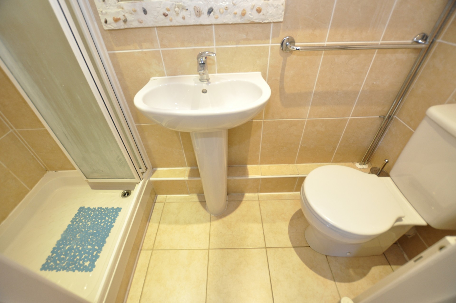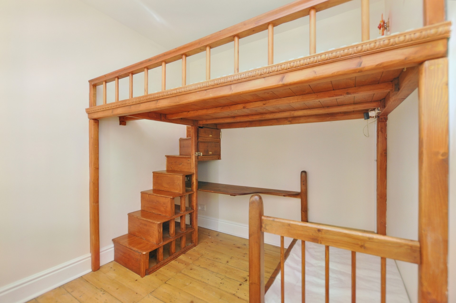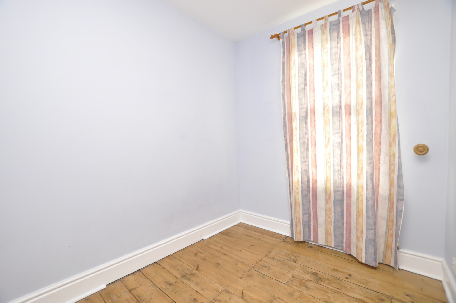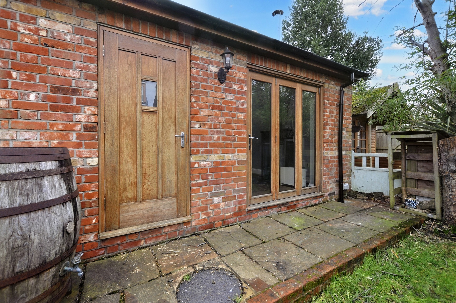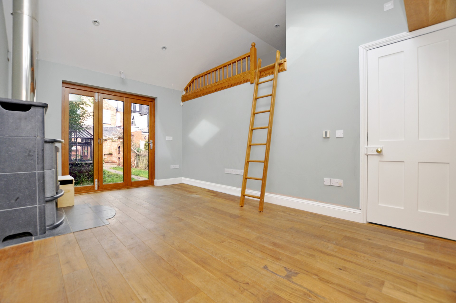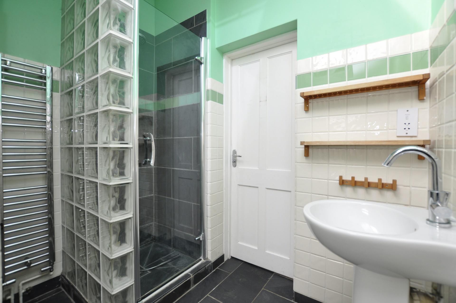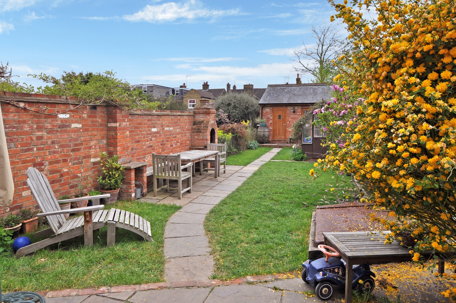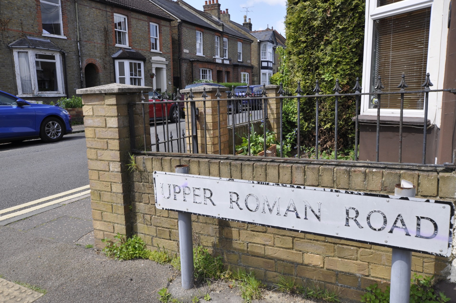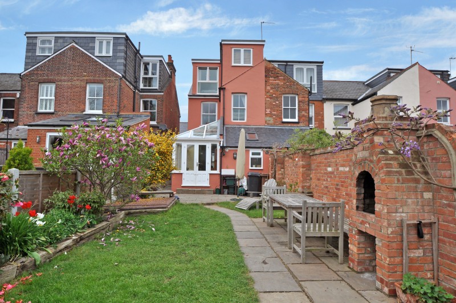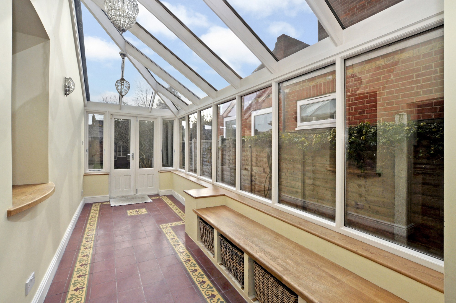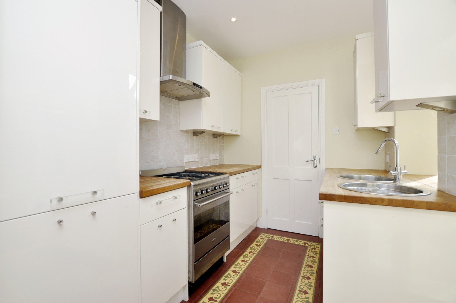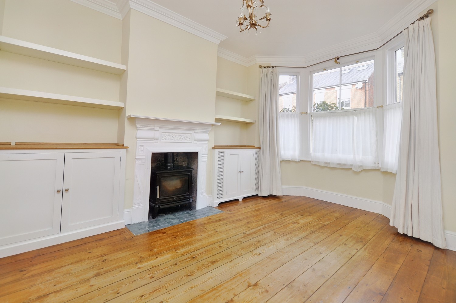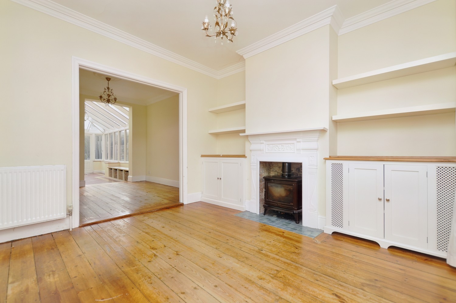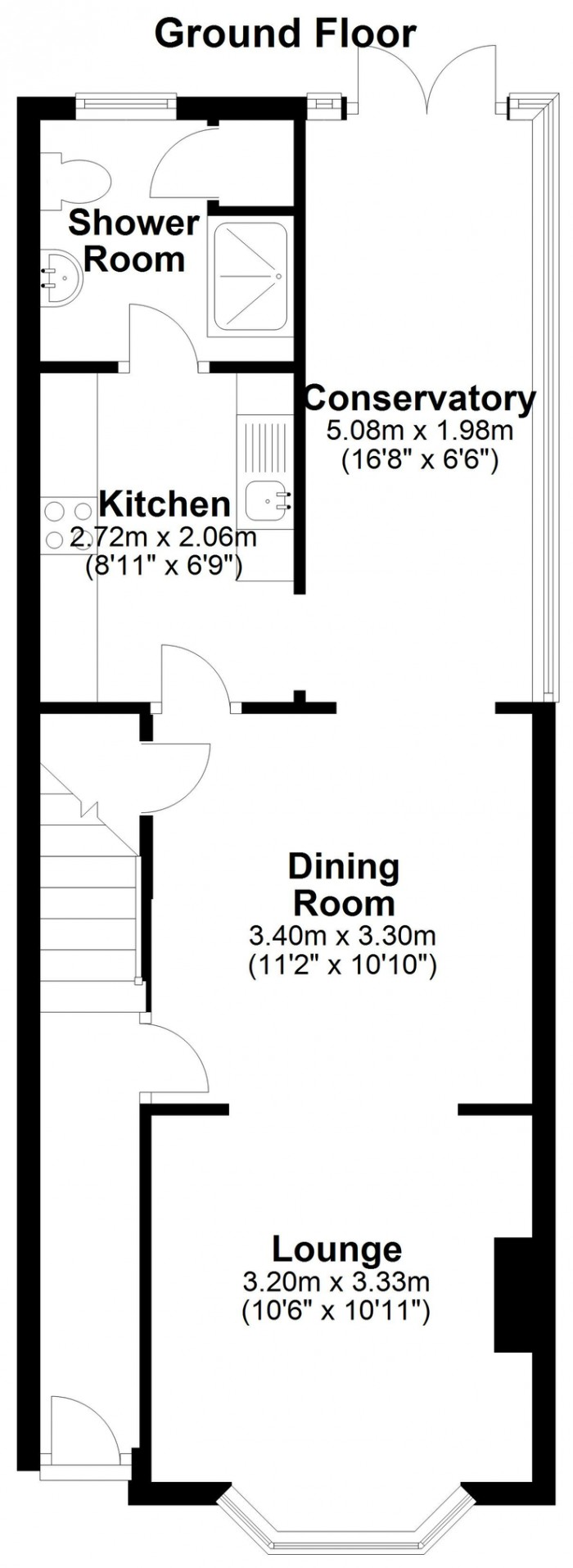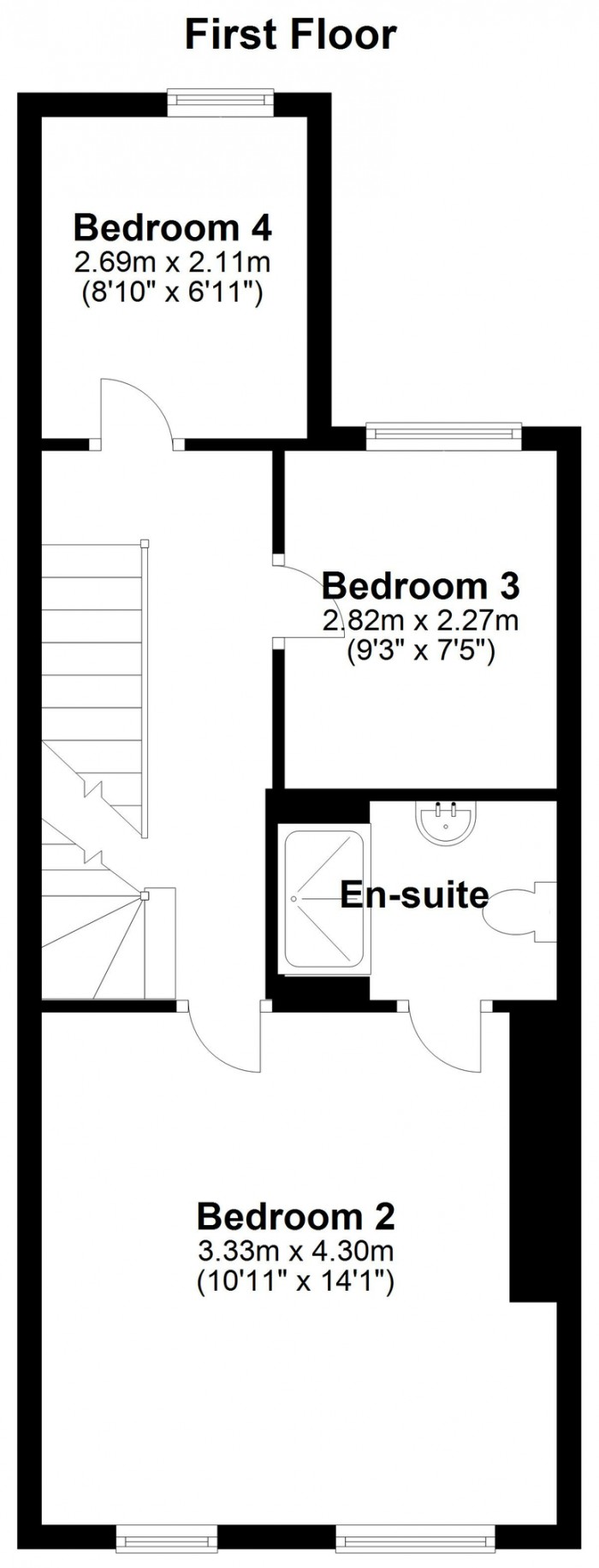Victorian character five/six bedroom family home with the main accommodation arranged over 3 floors in the sought after Old Moulsham area of Chelmsford and being ideal for commuters as just 0.7 mile walk to the train station with an appx 36 minute commute to London Liverpool Street. The first and second floor areas have original exposed floor boards adding to the ambiance of this lovely family home. Accommodation comprises of an entrance hallway, lounge, dining room, kitchen open to the featured side conservatory plus there is the benefit of a ground floor shower room/wc.
To the first floor are three bedrooms, one with an en-suite shower/wc room and to the second floor is the master bedroom incorporating an en-suite bathroom plus to this floor is bedroom five/study. An unexpected feature of this property is the detached garden studio with tri-folding doors at the bottom of the garden which features a log fuel burner and the bonus of it's own en-suite shower/wc. This space is very flexible in terms of use as it can be utilised as a home office, sixth bedroom, guest suite or even a summer house type area. The rear garden extends to approximately 75ft and is mainly laid to lawn. Viewing is highly recommended to appreciate the accommodation and to avoid disappointment.
Ideally located for families as the property is in walking distance to Oaklands Park where you can also enjoy the Chelmsford & Essex Regiment Museums with free parking and free entry, also in walking distance is the trendy Moulsham Street area with its assortment of restaurants, bars and convenience shopping facilities, you will find here the popular Moulsham Tap serving real ale plus the near by contemporary New London restaurant and lounge serving al-a-carte and vegan menu's. Conveniently the City centre is just under a 0.5 mile walk where residents have the choice of three shopping complexes to include the vibrant Bond Street area where you can enjoy river fronted restaurants, designer outlets, a John Lewis store and Everyman cinema. Ideal area for local schools incorporating Moulsham Infants, Juniors and Seniors, Oaklands Infants, Our Lady Immaculate catholic primary and the Chelmsford college with sports facilities available. Easy access to the A414 which leads to the Harlow junction of the M11 and also easy for the A12 with routes to junction 28 of the M25 and in the opposite direction appx 30 minute drive to Colchester.
This property is within Council Tax band C.
The annual Council Tax bill for this property is £1,852.88. This amount does not include any discounts or exemptions.
As an integral part of the community, we've gotten to know the best professionals for the job. If we recommend one to you, it will be in good faith that they'll make the process as smooth as can be. Please be aware that a small number of the parties we recommend (certainly not the majority) may on occasion pay us a referral fee up to £200. You are under no obligation to use a third party we have recommended. Please note that the Home Partnership do not take referral fees for contractors services relating to property maintenance.
Tenants permitted payments info:
We will charge a tenant the following:
1. to secure a property a holding deposit of no more than one weeks' rent;
2. a security deposit with a maximum of 5 weeks rent, or 6 weeks on a property with rent over £50,000 per year;
3. the rent;
* We may charge a tenant the following default fee's/payments:
4. default fee for late payment of rent (after 14 days);
5. reasonable charges for lost keys or security fobs;
6. payments associated with contract variation, at £50 or reasonable costs incurred if higher, when requested by the tenant;
7. payments associated with early termination of the tenancy, when requested by the tenant; and
8. payments in respect of bills - utilities, communication services, TV licence, council tax and green deal or other energy efficiency charges.
Tenants T&C's can be supplied on request.. holding deposit is refundable subject to the t&c's
Company Let Fee's Apply (non housing act tenancy):
Admin fee £300 inclusive of Vat
Tenancy renewal fee £150 inclusive of vat.
Entrance Hall
Entrance door to front, coving to ceiling, stairs to first floor.
Lounge
3.33m x 3.20m (10' 11" x 10' 6") Sash bay window to front, log fuel burner fireplace with original fire surround, exposed floorboards, coving to ceiling.
Dining Room
3.3m x 3.4m (10' 10" x 11' 2") Radiator, coving to ceiling, cupboard under stairs, open to;
Kitchen
2.72m x 2.06m (8' 11" x 6' 9") Range of wall and base level units with wood block works tops circular sink and drainer sink with mixer tap, freestanding oven with stainless steel extractor hood above, tall integrated fridge/freezer, dishwasher, quarry style tiled floor, part tiled walls, door to;
Conservatory
5.08m x 1.98m (16' 8" x 6' 6") Double glazed design, encaustic tiled floor, bench seating with storage under, opening to kitchen and doors to rear garden.
Ground Floor Shower Room
Double glazed opaque window to rear and a velux style window. White suite comprising of a pedestal wash hand basin with mixer tap, low level WC and shower cubicle with inset shower, extractor fan, tiled floor, part tiled walls, cupboard housing washing machine.
Landing 1st Floor
Bedroom 2
3.33m x 4.27m (10' 11" x 14' 0") Two double glazed sash windows to front, radiator, feature fireplace.
En-suite
Low level WC, wash hand basin with mixer tap, shower cubicle with inset shower, tiled floor, tiled walls, extractor fan.
Bedroom 3
2.49m x 2.82m (8' 2" x 9' 3") Double glazed sash window to rear, radiator, built in bed.
Bedroom 4
2.69m x 2.11m (8' 10" x 6' 11") Double glazed sash window to rear, radiator.
Landing 2nd Floor
Bedroom 1
3.30m x 3.28m (10' 10" x 10' 9") Double glazed uPVC window to rear, radiator, recess with doors giving access to eaves storage facilities with light, built in cupboard/wardrobe, wood flooring, door from recess leads to:
En-suite bathroom
Double glazed velux window, white suite comprising of a low level WC, pedestal wash hand basin with mono tap, panelled bath with mixer/shower attachment tap, part tiled walls, heated towel rail, wood flooring, extractor fan.
Bedroom 5/study
2.24m x 2.06m (7' 4" x 6' 9") Double glazed uPVC window to rear, wood flooring.
Detached Garden Studio/En-Suite
4.78m x 3.07m (15' 8" x 10' 1") Feature log burner, double glazed bi-folding doors to front, oak flooring, two double glazed Velux style windows to rear, ladder to storage/bunk area and door leads to en-suite. External door to separate large storage cupboard.
Rear garden
Patio area, side access, range of beds and borders, brick and fenced boundary, path leading to studio, remainder laid to lawn. Agent note: garden photo taken prior to current tenancy.
Agent Note
Photographs were taken prior to the current tenancy - an up to date video can be sent to applicants upon registration with Home Lettings.
