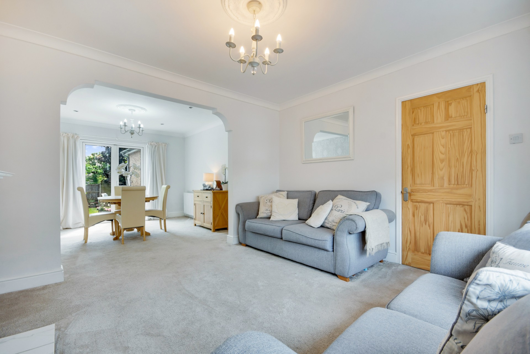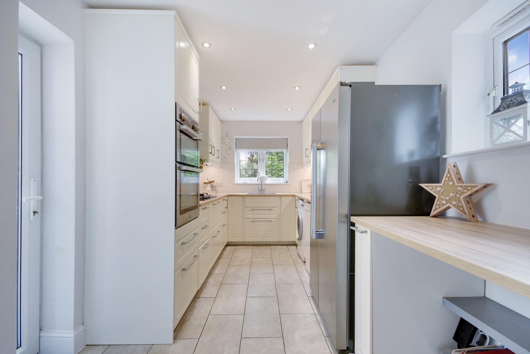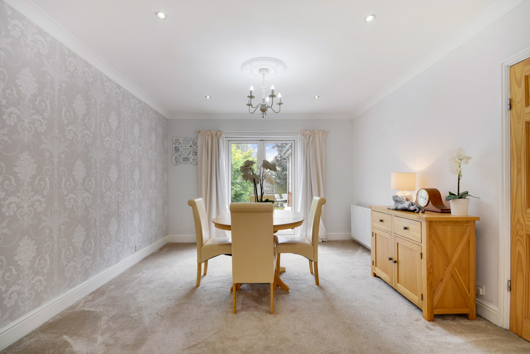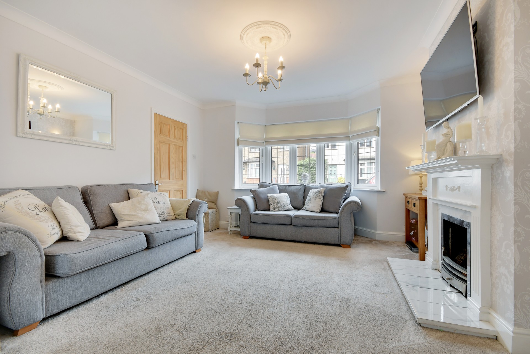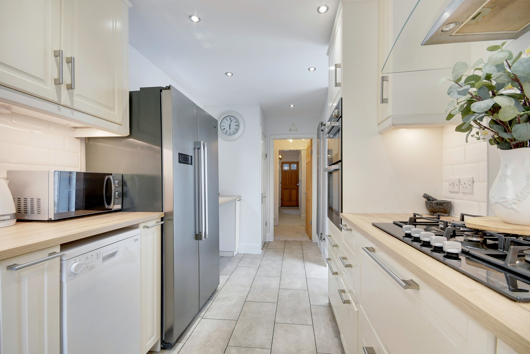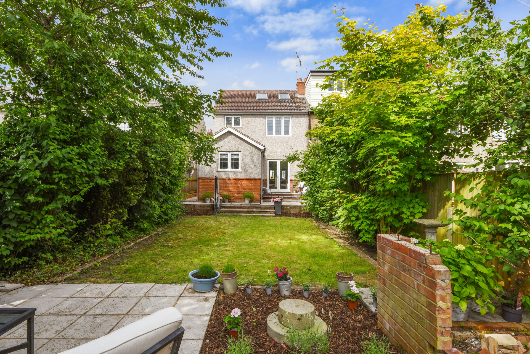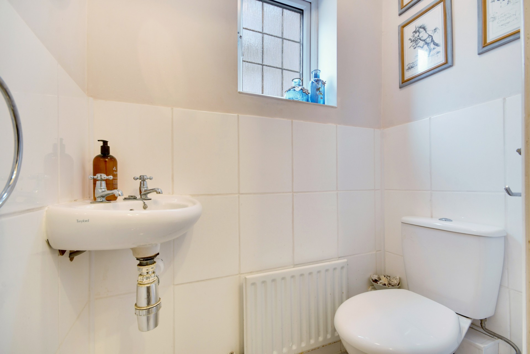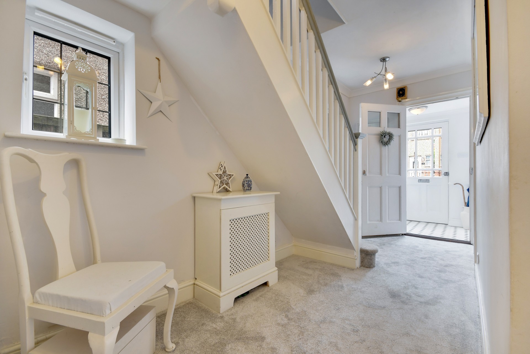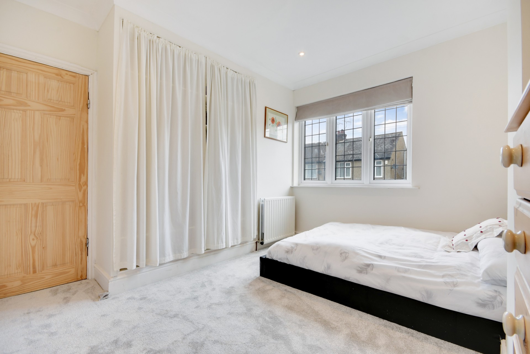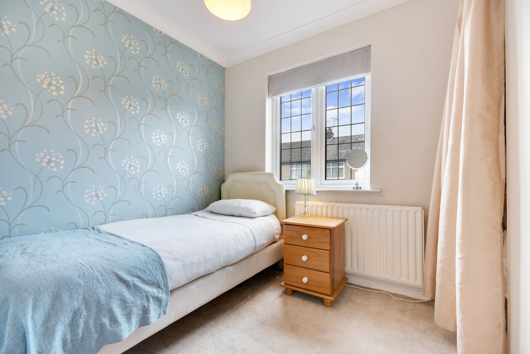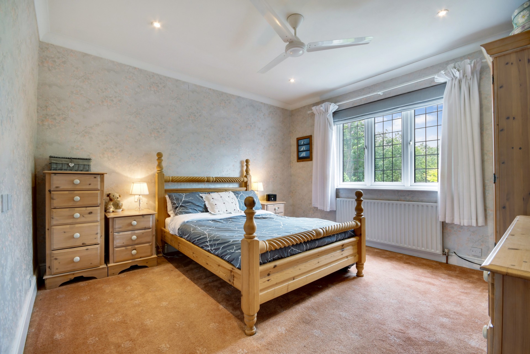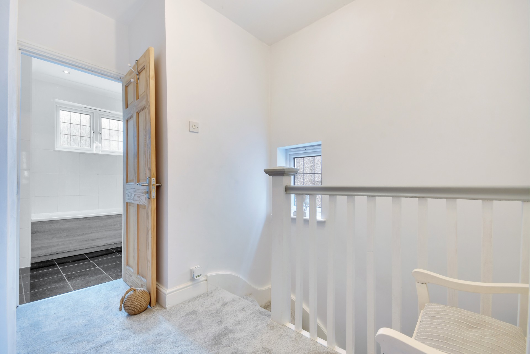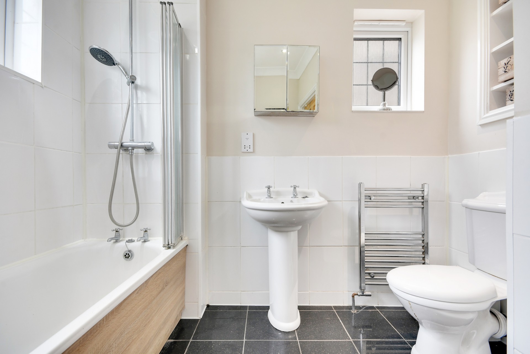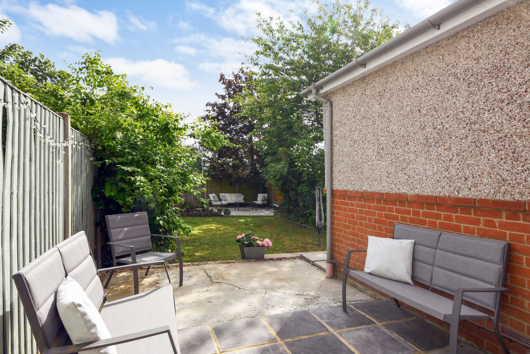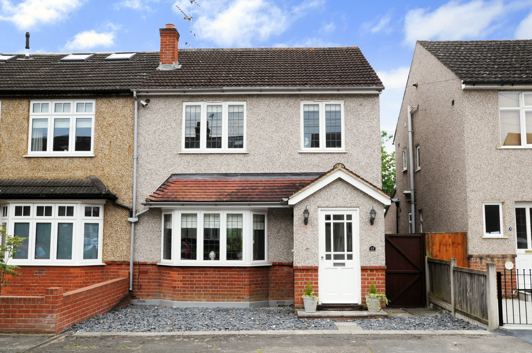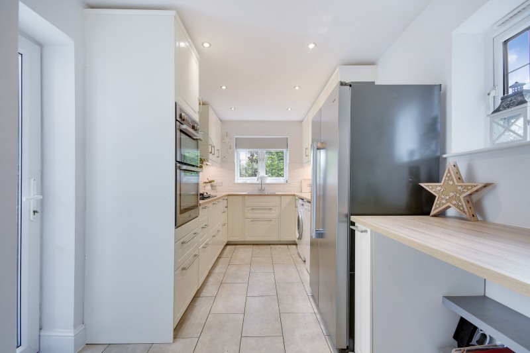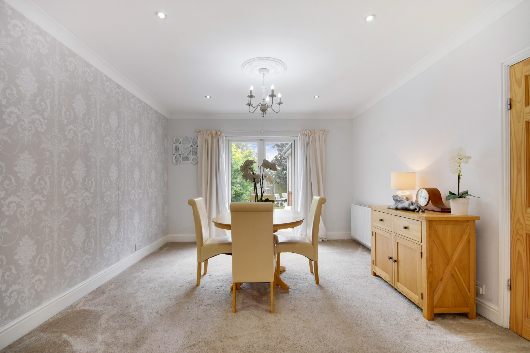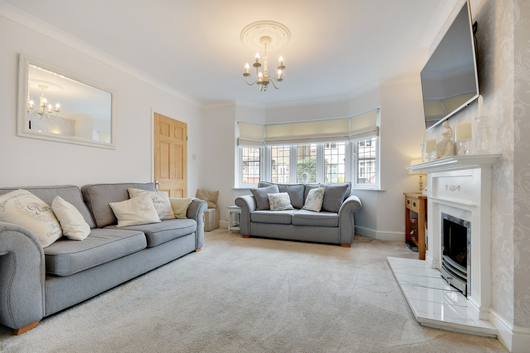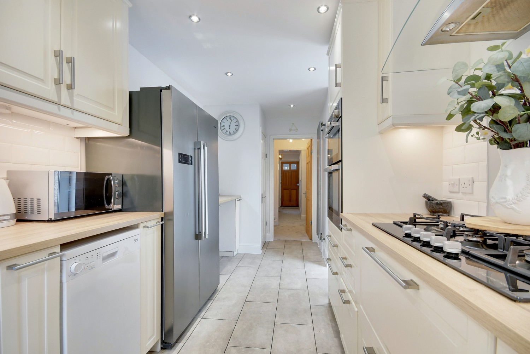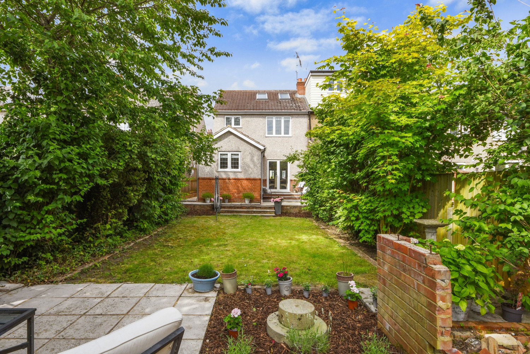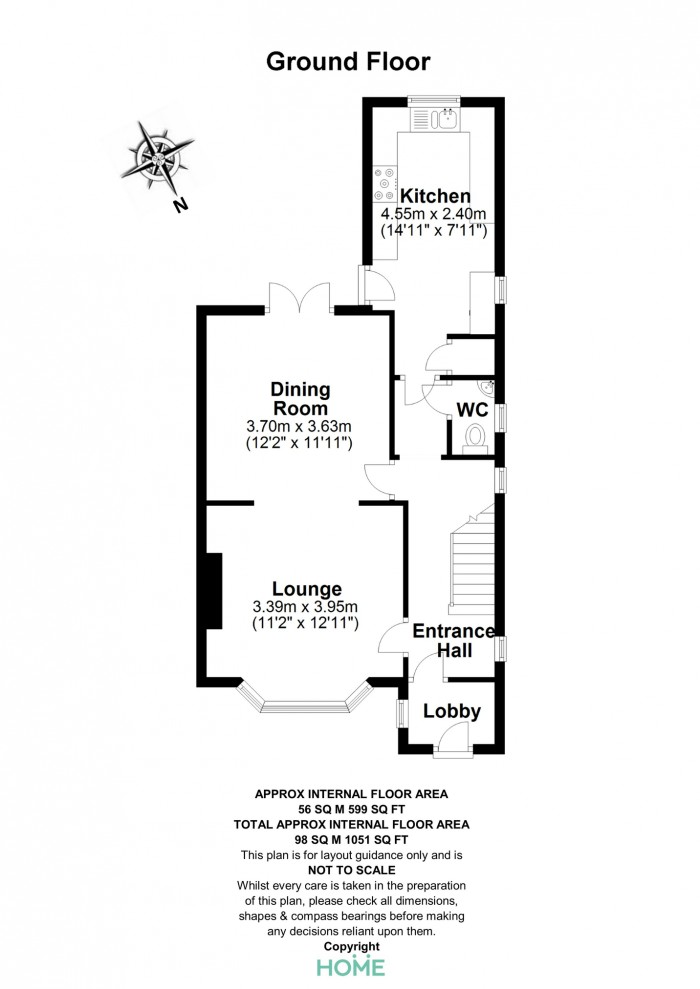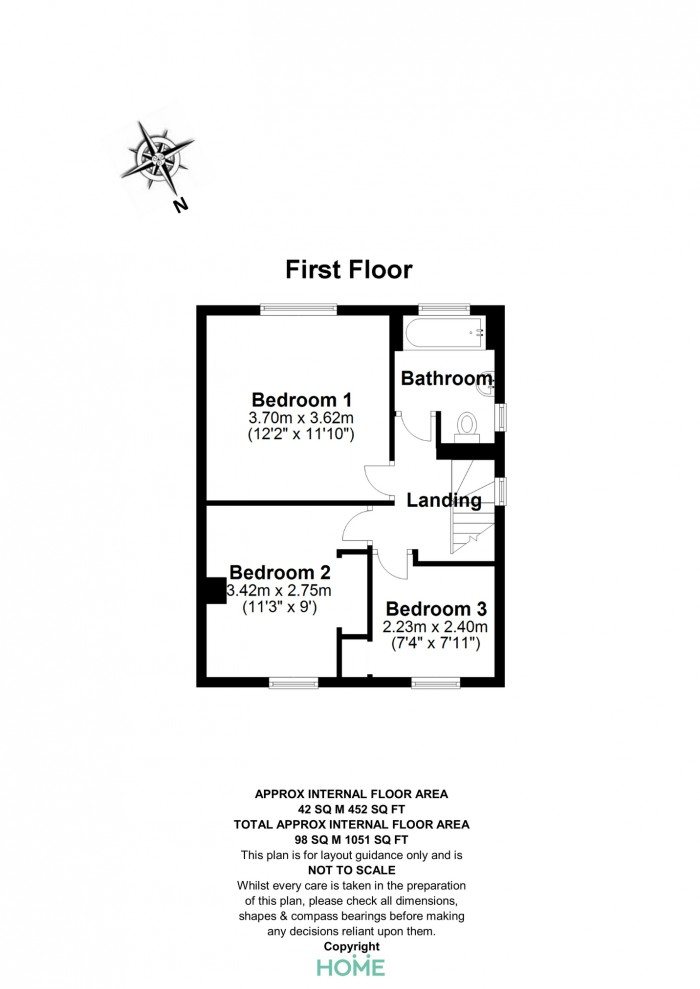This charming 1930's semi-detached house in Chelmsford offers a fantastic opportunity for a growing family or a savvy investor. Situated just 0.3 miles from Chelmsford Train Station, this property boasts convenient access to London and beyond.
The house features two formal reception rooms, providing ample space for relaxing or entertaining guests. A ground floor W.C and first floor bathroom offer added convenience for a busy household. The 14'11 kitchen is perfect for preparing meals, and the potential for driveway to the front and residence permit parking make coming and going a breeze. One of the standout features of this property is the potential to extend, subject to local planning consent, allowing for additional living space to be created.
Step outside into the 48ft south west facing rear garden, perfect for enjoying the sunny days and alfresco dining. Close to local amenities, schools, and parks, this property is ideally located for a well-rounded lifestyle.
Chelmsford itself offers a variety of activities and attractions for residents and visitors alike. Explore the historic Chelmsford Cathedral, take a stroll along the River Can, or enjoy shopping at the High Chelmer Shopping Centre. With a range of restaurants, cafes, and pubs, you'll never be short of dining options in this vibrant city. For those who enjoy outdoor pursuits, Chelmsford offers several parks and green spaces, including Hylands Park and Central Park, perfect for a leisurely walk or a picnic with the family. Sports enthusiasts will appreciate the various sports clubs and facilities in the area, catering to a range of interests.
Tenure: Freehold
Band C is the Council Tax band for this property and the annual council tax bill is £1,852.88.
As an integral part of the community, we've gotten to know the best professionals for the job. If we recommend one to you, it will be in good faith that they'll make the process as smooth as can be. Please be aware that a small number of the parties we recommend (certainly not the majority) may on occasion pay us a referral fee up to £200. You are under no obligation to use a third party we have recommended.
Should you successfully have an offer accepted on a property of ours and proceed to purchase it there is an administration charge of £30 inc. VAT per person (non-refundable) to complete our Anti Money Laundering Identity checks.
Agents Note: There is a garage located in a nearby block under a separate title, should you be interested in purchasing, this would be under separate negotiation.
Entrance porch
Entrance Hall
W.C
Lounge
3.94 m x 3.40 m (12'11" x 11'2")
Dining Room
3.71 m x 3.63 m (12'2" x 11'11")
Kitchen
4.55 m x 2.41 m (14'11" x 7'11")
Landing
bedroom 1
3.61 m x 3.71 m (11'10" x 12'2")
Bedroom 2
3.43 m x 2.74 m (11'3" x 9'0")
Bedroom 3
2.41 m x 2.24 m (7'11" x 7'4")
Bathroom
