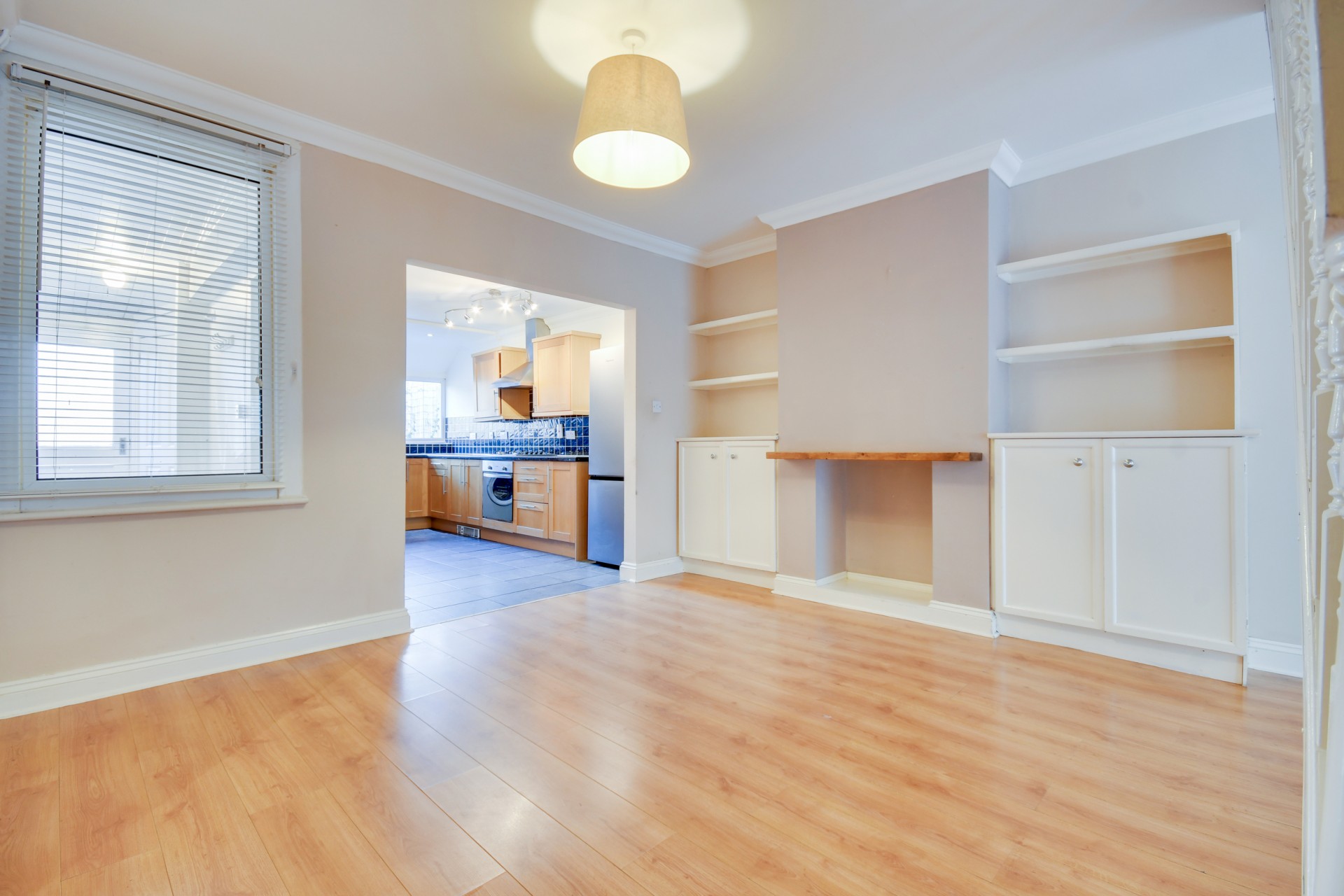This terraced house in Chelmsford is a perfect first time purchase for those looking for a spacious and conveniently located property. The property offers a spacious and well laid out ground floor accommodation with an open plan feel. There is a lounge, dining room and good sized kitchen. To the rear of the property there is a spacious lobby leading out to the rear garden and also access to the downstairs w/c. Upstairs the property boasts two double bedrooms and an impressively large bathroom suite. Located only a 0.4 mile walk to Chelmsford station, making it ideal for commuters who need easy access to London or other nearby cities. The gas central heating ensures that the property is warm and cosy throughout the colder months.
Chelmsford itself has plenty to offer residents, from beautiful parks like Admirals Park to shopping opportunities at the High Chelmer shopping centre. The city boasts a variety of restaurants, bars, and entertainment venues, making it a vibrant and exciting place to live. With excellent transport links to London and other major cities, Chelmsford is a fantastic location for those looking for a mix of city and countryside living.
Tenure: Freehold.
Band C is the Council Tax band for this property and the annual council tax bill is £1,852.88.
As an integral part of the community, we've gotten to know the best professionals for the job. If we recommend one to you, it will be in good faith that they'll make the process as smooth as can be. Please be aware that a small number of the parties we recommend (certainly not the majority) may on occasion pay us a referral fee up to £200. You are under no obligation to use a third party we have recommended.
Should you successfully have an offer accepted on a property of ours and proceed to purchase it there is an administration charge of £30 inc. VAT per person (non-refundable) to complete our Anti Money Laundering Identity checks.
Ground Floor
Entrance Hall
Lounge
3.48 m x 3.05 m (11'5" x 10'0")
Dining Room
4.01 m x 4.06 m (13'2" x 13'4")
Kitchen
4.27 m x 2.57 m (14'0" x 8'5")
Rear lobby
Downstairs w/c
First Floor
Bedroom 1
3.35 m x 3.96 m (11'0" x 13'0")
Bedroom 2
3.63 m x 2.72 m (11'11" x 8'11")
Bathroom
