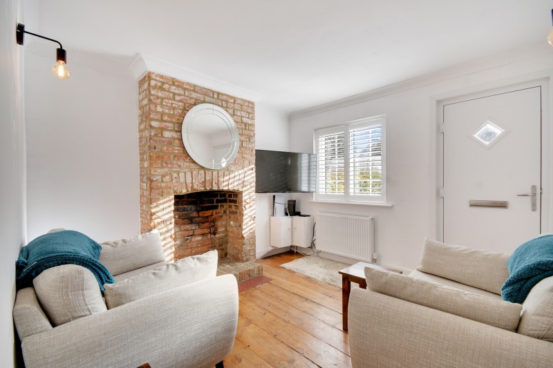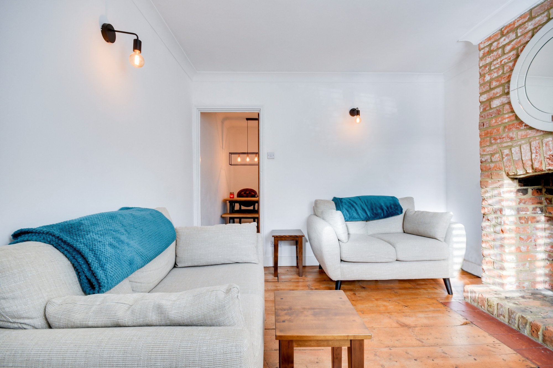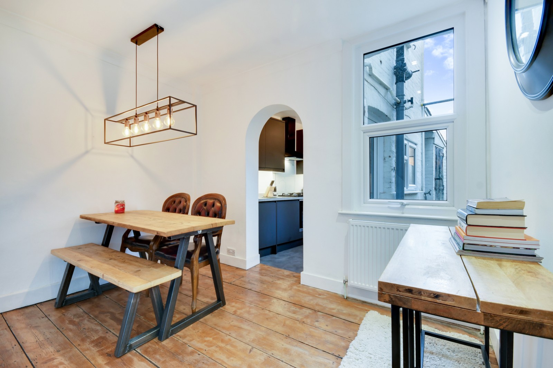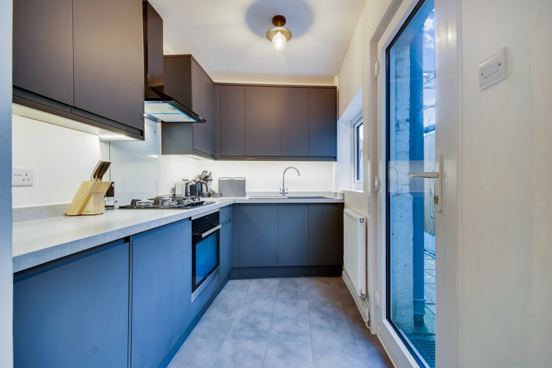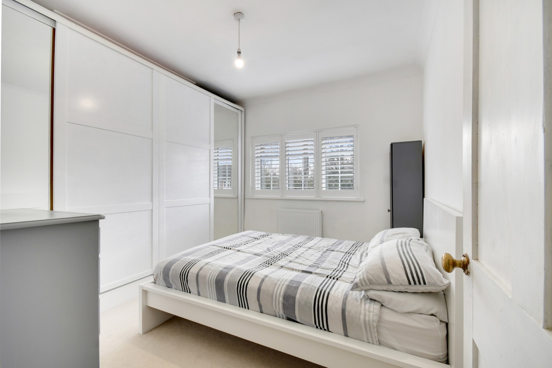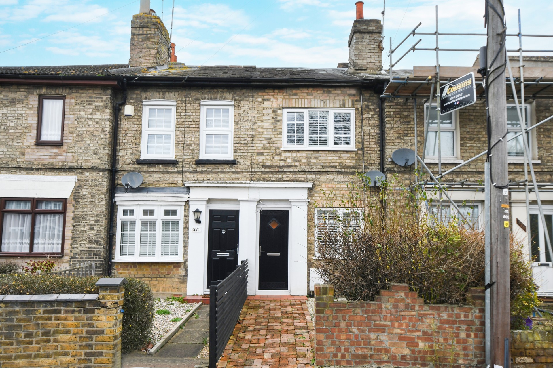
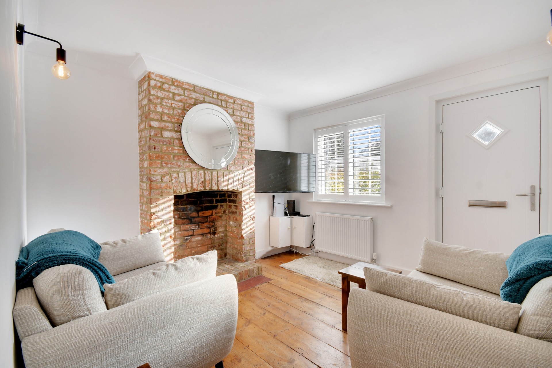
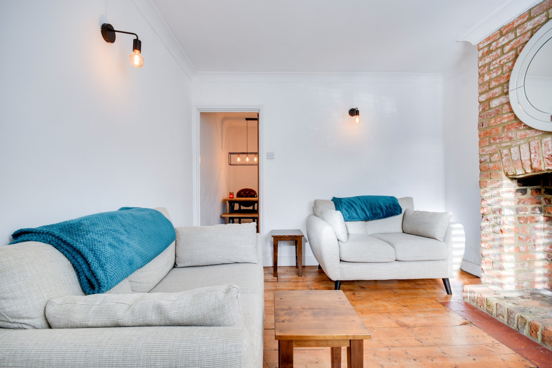
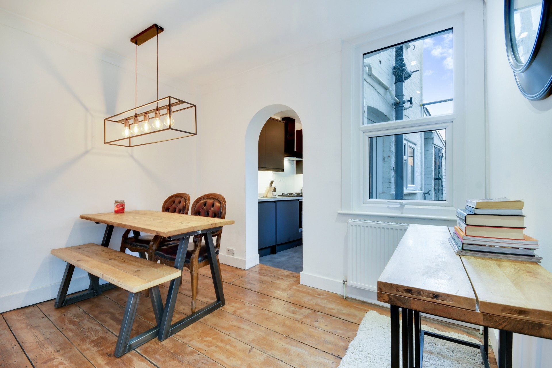
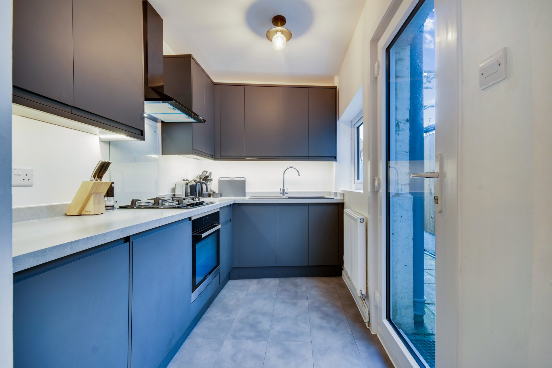
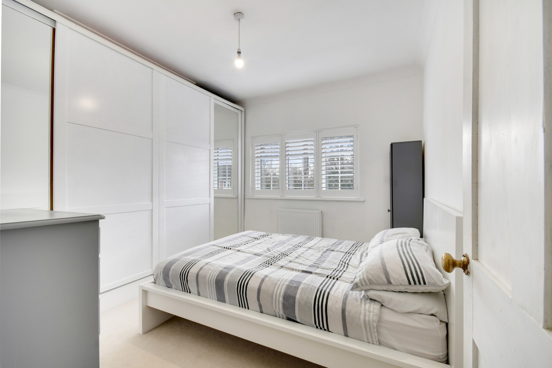
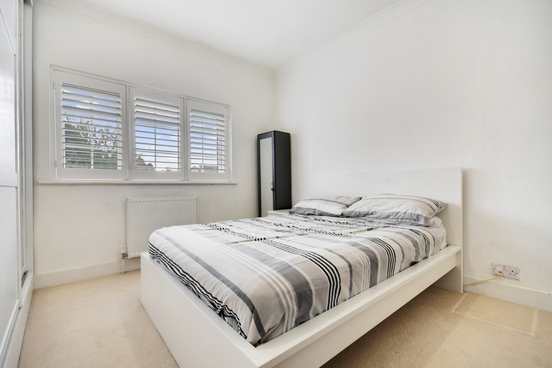
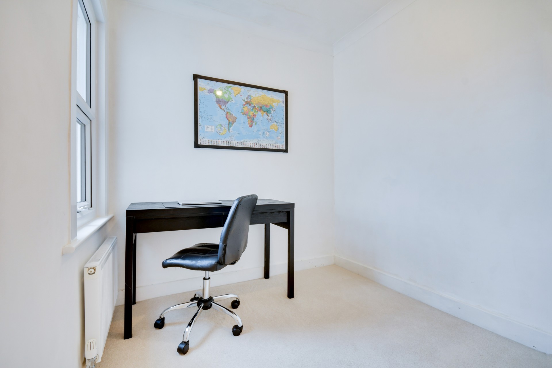
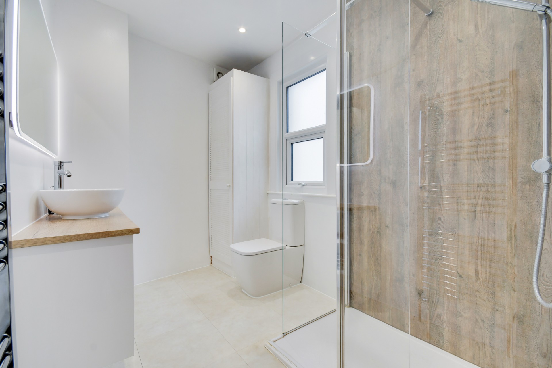
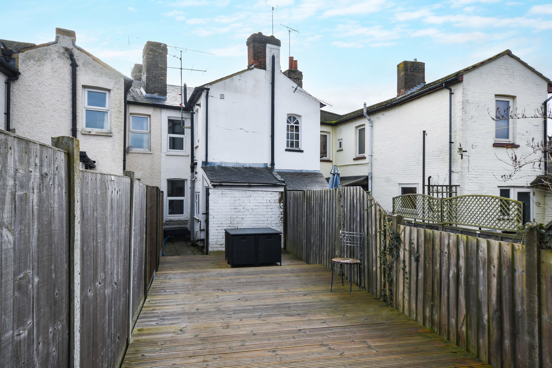
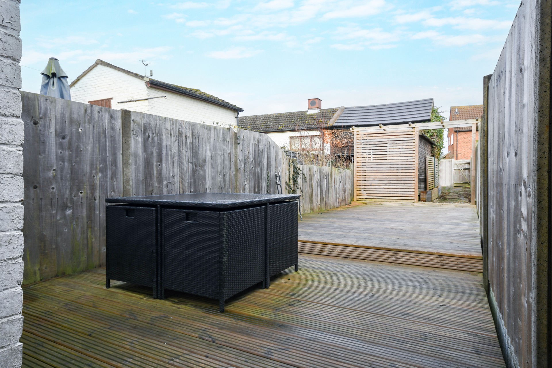
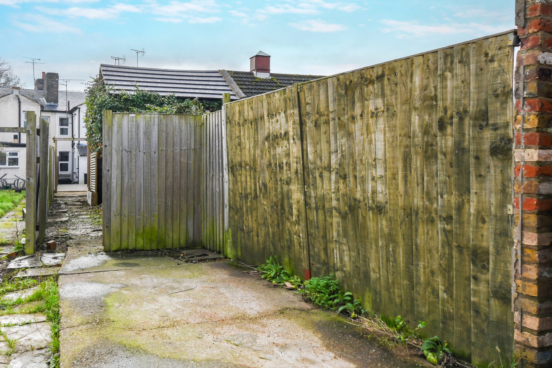
Springfield Road, Chelmsford - £325,000
Springfield Road, Chelmsford
CM1 7RB
Guide Price
£325,000 (Freehold)
2 Beds
1 Baths
This charming terraced house in Chelmsford is the perfect first-time purchase for those looking to be within walking distance to both the train station and city centre. The property has been modernised throughout, giving it a fresh and contemporary feel while still retaining its original charm. On the ground floor, you will find a living room with a brick built fireplace, a modern kitchen & a dining area with access down to the basement level. The basement level provides additional storage space for any and all buyers. Upstairs, there are two good-sized bedrooms, and a stunning bathroom suite. To the rear of the property, there is also two external storage/utility cupboards, and an additional garden shed, providing even more storage options. One of the key features of this property is the parking to the rear, making it convenient for those with a car. There is also on street permit parking available for purchase, perfect for when guests visit or those with additional vehicles.
The location of the property is also highly desirable, with excellent access to the A12 and being just a short walk to Chelmsford city centre with its array of shops, restaurants, and amenities. Chelmsford itself offers a variety of activities and attractions for residents to enjoy. The city is home to a bustling high street, a wide range of restaurants and cafes, and several parks and green spaces for outdoor leisure activities. Chelmsford also has a vibrant arts and culture scene, with galleries, theatres, and live music venues to explore. For those who enjoy shopping, Chelmsford has a mix of high street stores and independent boutiques, ensuring there is something for everyone. The city also hosts regular markets and events, providing plenty of opportunities to discover local produce and crafts.
Overall, this property offers a fantastic opportunity to own a modernised home in a convenient location, with plenty of amenities and activities to enjoy in the vibrant city of Chelmsford, Essex.
Tenure: Freehold
Band B is the council tax band for this property with an annual amount of £1,621.27.
As an integral part of the community, we've gotten to know the best professionals for the job. If we recommend one to you, it will be in good faith that they'll make the process as smooth as can be. Please be aware that a small number of the parties we recommend (certainly not the majority) may on occasion pay us a referral fee up to £200. You are under no obligation to use a third party we have recommended.
Should you successfully have an offer accepted on a property of ours and proceed to purchase it there is an administration charge of £30 inc. VAT per person (non-refundable) to complete our Anti Money Laundering Identity checks.
Ground Floor
Lounge
3.35 m x 3.23 m (11'0" x 10'7")
Dining Room
2.34 m x 3.20 m (7'8" x 10'6")
Kitchen
2.95 m x 1.88 m (9'8" x 6'2")
Basement
2.84 m x 3.17 m (9'4" x 10'5")
First Floor
Bedroom 1
3.43 m x 2.59 m (11'3" x 8'6")
Bedroom 2
2.24 m x 2.18 m (7'4" x 7'2")
Bathroom
