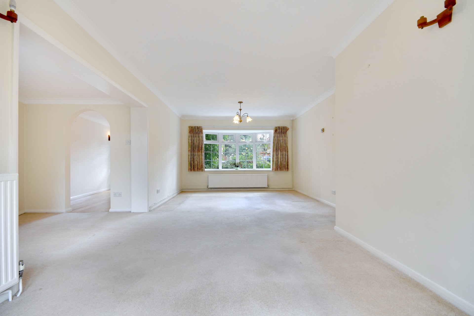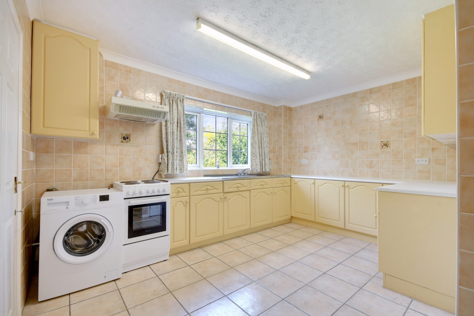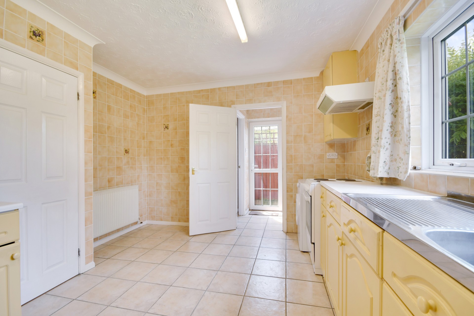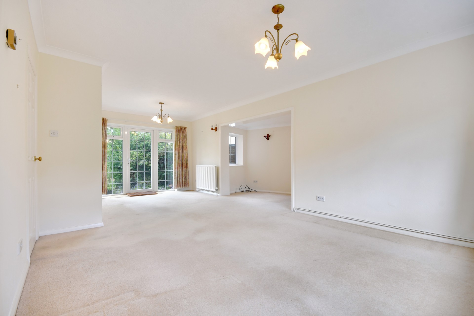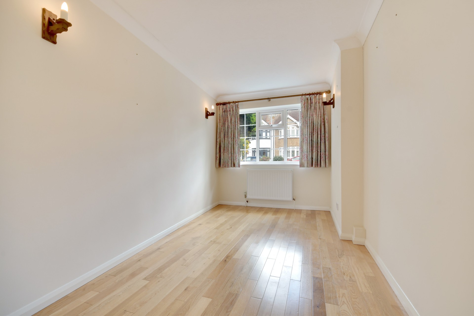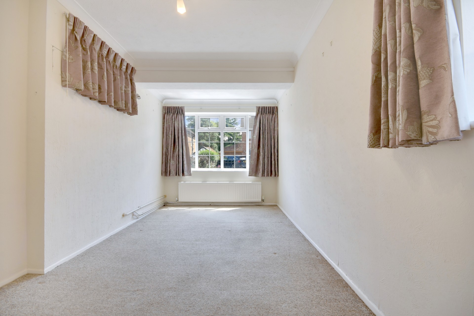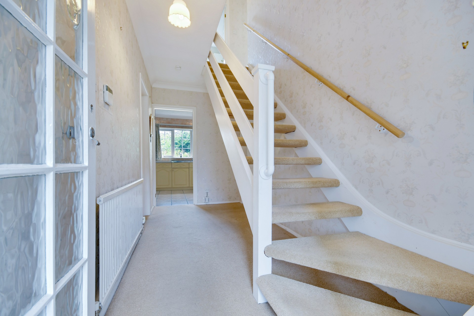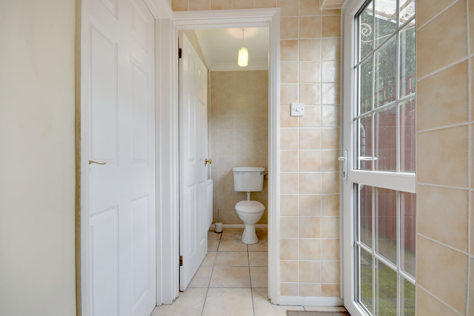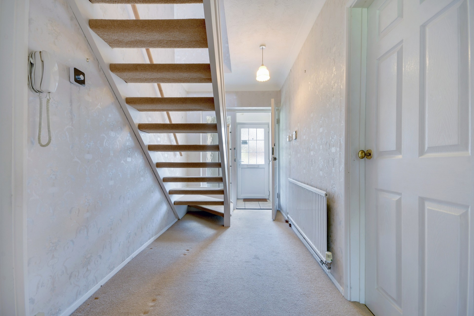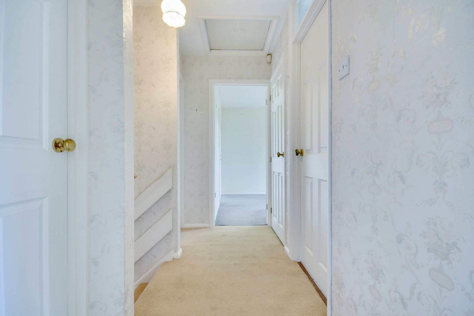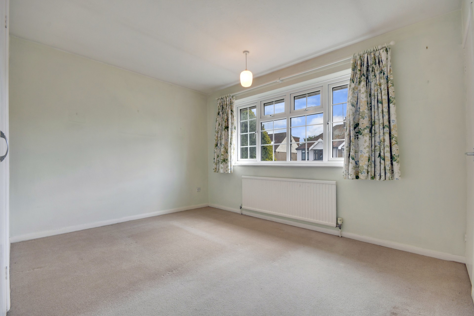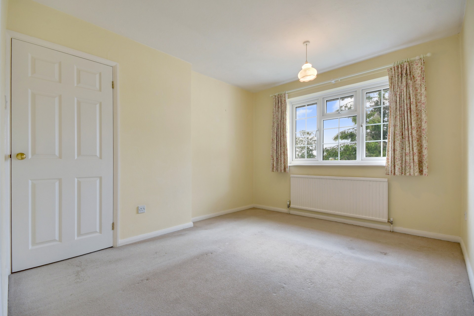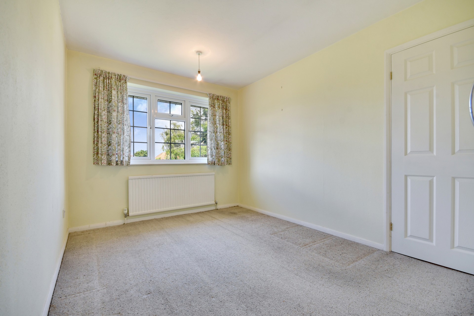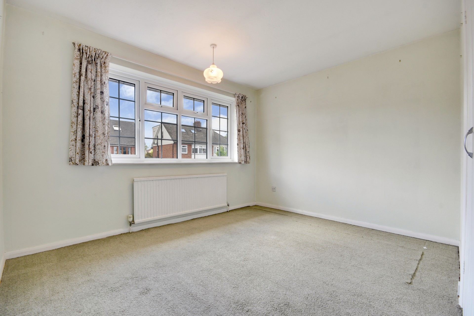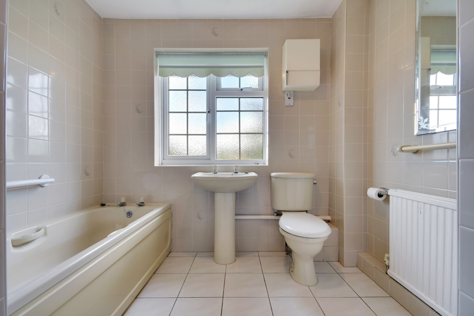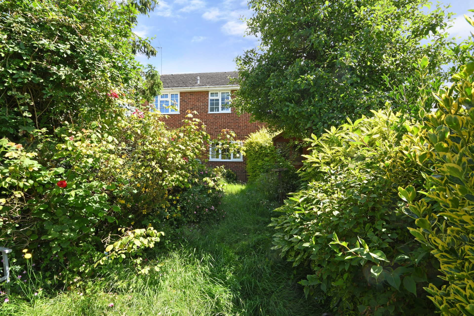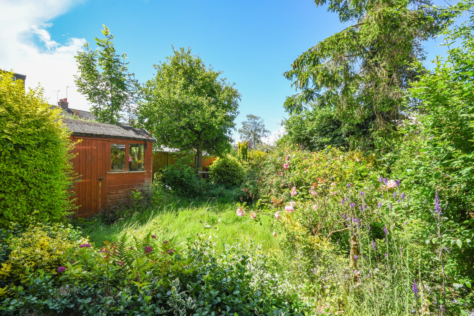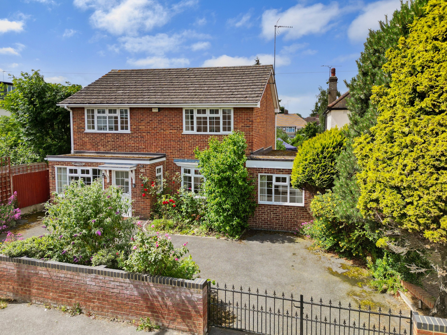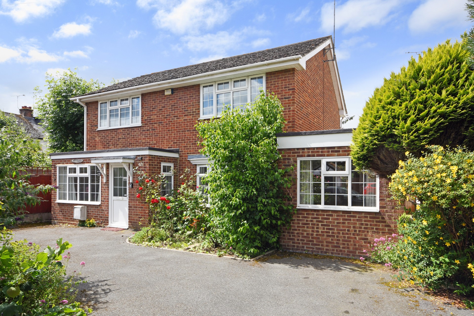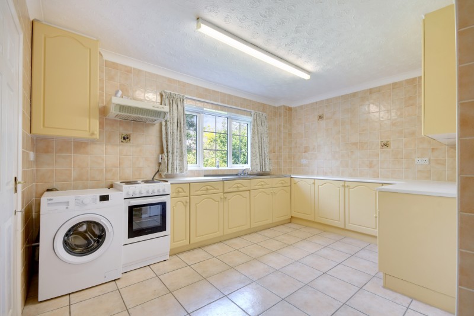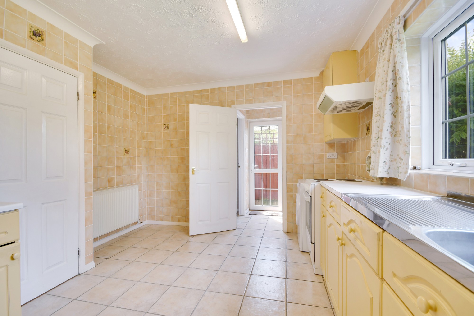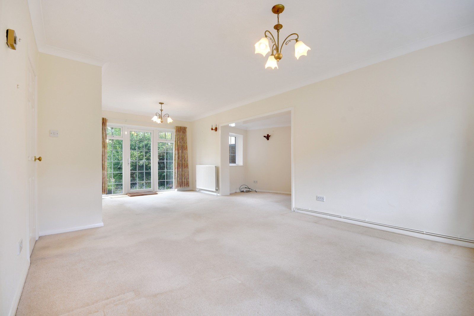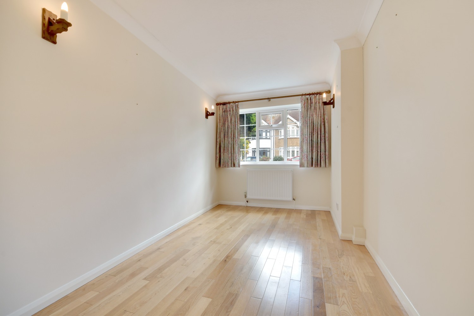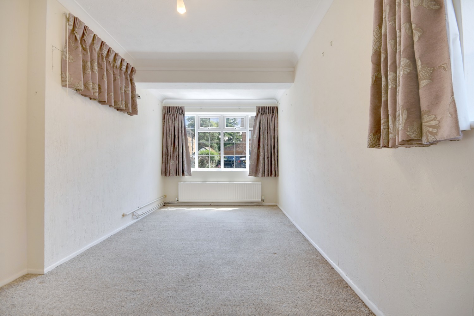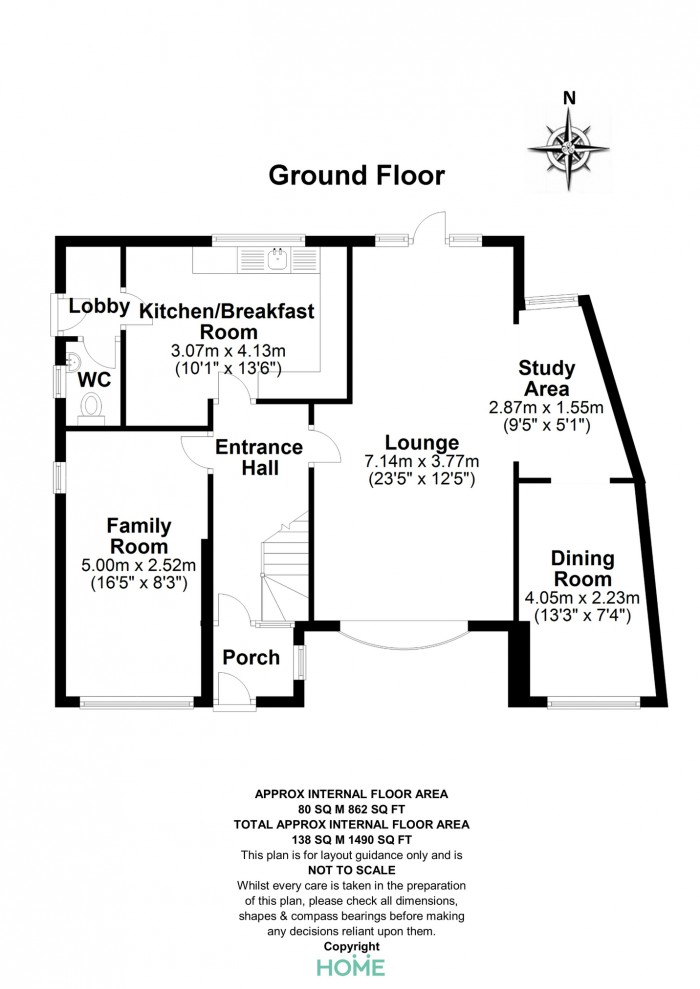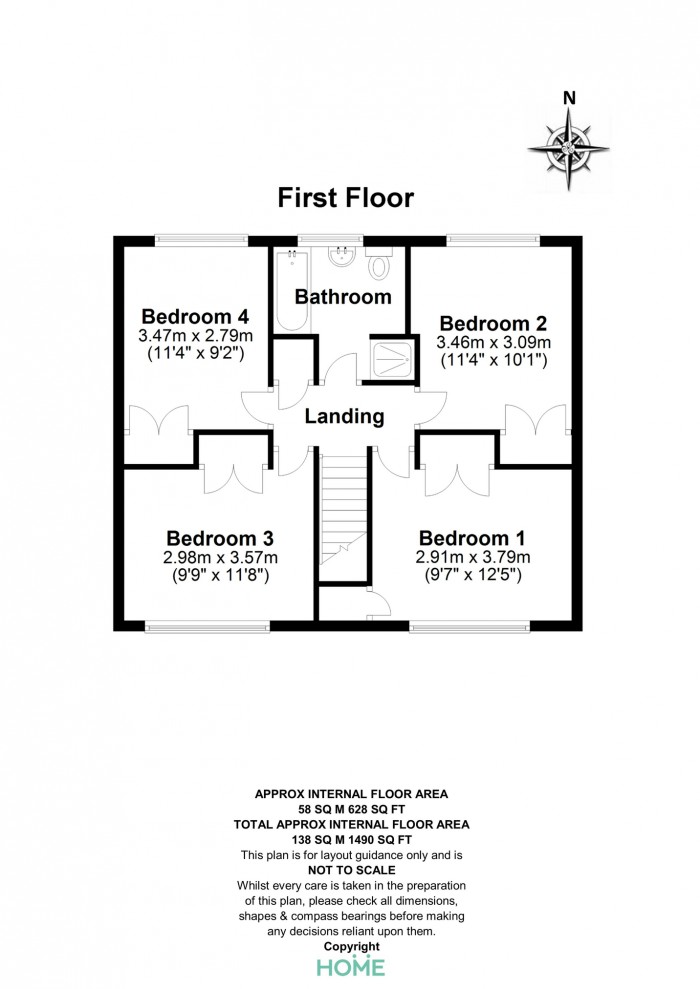This established detached home is being offered for sale with no onward chain and in need of modernisation offering buyers the perfect opportunity to improve and modernise over time. Inside, there is an entrance hall, three separate reception rooms, a study area, kitchen/breakfast room and a ground floor cloakroom. On the first floor, there is a family bathroom and four double bedrooms all with built in wardrobes. Outside, there is a carriage driveway to front and an established garden to rear. Other benefits include uPVC double glazed windows, a gas fired central heating system and rare opportunity to purchase a fully detached property within this price range.
Moulsham Drive is located in the heart of the sought after Old Moulsham area conveniently positioned just a short walk from Chelmsford's bustling High Street which offers a wide range of places to eat, drink and shop. The railway station is also just a short walk away which has a frequent service to London Stratford from 31 minutes and Liverpool Street from 36 minutes making the area a popular place to live for commuters. Moulsham Street is located at start of the road which is a very popular alternative place to eat and drink with various independent restaurants and traditional public houses.
Tenure: Freehold
Council Tax: The Council tax for this property is band F with an annual amount of £3,010.93.
As an integral part of the community, we've gotten to know the best professionals for the job. If we recommend one to you, it will be in good faith that they'll make the process as smooth as can be. Please be aware that a small number of the parties we recommend (certainly not the majority) may on occasion pay us a referral fee up to £200. You are under no obligation to use a third party we have recommended.
Should you successfully have an offer accepted on a property of ours and proceed to purchase it there is an administration charge of £30 inc. VAT per person (non-refundable) to complete our Anti Money Laundering Identity checks.
Ground floor
Entrance hall
Cloakroom
Lounge
7.14 m x 3.78 m (23'5" x 12'5")
Dining room
4.04 m x 2.24 m (13'3" x 7'4")
Family room
5.00 m x 2.51 m (16'5" x 8'3")
Study area
2.87 m x 1.55 m (9'5" x 5'1")
Kitchen/breakfast room
4.11 m x 3.07 m (13'6" x 10'1")
First floor
Bedroom 1
3.78 m x 2.92 m (12'5" x 9'7")
Bedroom 2
Bedroom 3
2.97 m x 3.56 m (9'9" x 11'8")
Bedroom 4
3.45 m x 2.79 m (11'4" x 9'2")
Bathroom
Outside
Carriage driveway
Rear garden
15.85 m x 8.23 m (52'0" x 27'0")
Agents note on Japanese Knotweed (JK)
We have been advised by the sellers that a flower bed to the front of the property has been treated for Japanese Knotweed (JK) in May 2020. A signed and transferable 10 year insurance backed guarantee is valid until 29 April 2030. Full report is available upon request including the eradication plan for the (JK).
