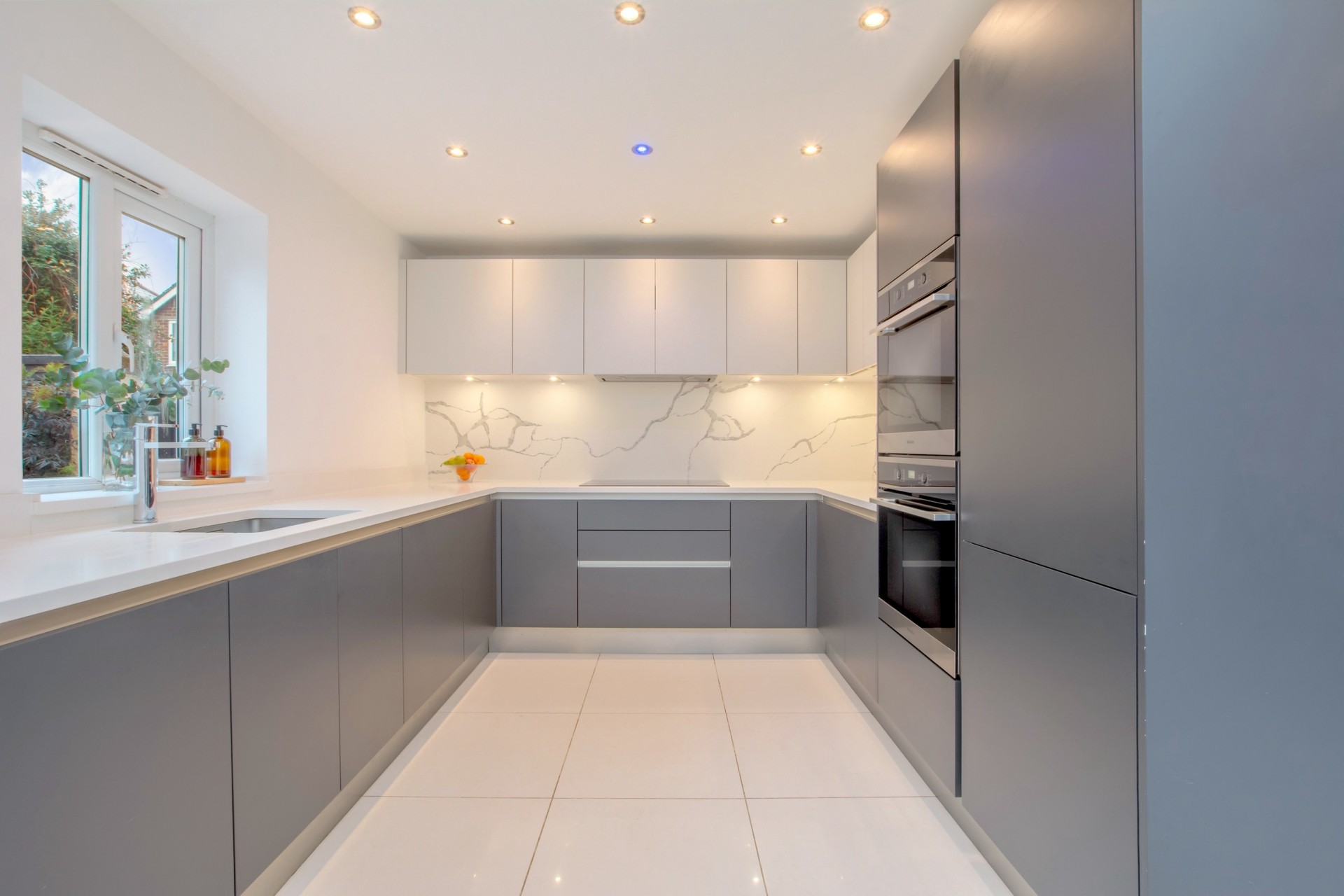This beautiful 1930's semi detached home has been lovingly maintained and remodelled during the sellers ownership to create wonderful and contemporary kitchen/family room and additional study now making the perfect place to work from home. Inside, the lounge has a bay window and feature fireplace, dining room, three good size bedrooms including bedroom 3 which is bigger than other homes of this age. There is a wealth of original charm and character throughout which compliment the modern features and extension. Outside, the home is positioned elevated from the road with a lawned front garden, hard standing area to side and garden to rear with a useful timber cabin/shed which has power connected.
Lady Lane is positioned within the heart of the sought after Old Moulsham area, located within walking distance of the High Street and railway station. Chelmsford station has a frequent service to London Stratford from 31 minutes and Liverpool Street from 36 minutes. The High Street has an extensive selection of places to eat, drink and socialise, with further access to High Chelmer, The Meadows and Bond Street where you will find the well-known retailer John Lewis. Moulsham Street is a great alternative to visit positioned at the start of the road with a number of independent eateries and several traditional public houses with a choice of real ales and hot food and is located just a stones throw from this home.
Tenure: Freehold
Council Tax: Band D is the council tax band for this property with an annual amount of £2,084.49.
As an integral part of the community, we've gotten to know the best professionals for the job. If we recommend one to you, it will be in good faith that they'll make the process as smooth as can be. Please be aware that a small number of the parties we recommend (certainly not the majority) may on occasion pay us a referral fee up to £200. You are under no obligation to use a third party we have recommended.
Should you successfully have an offer accepted on a property of ours and proceed to purchase it there is an administration charge of £30 inc. VAT per person (non-refundable) to complete our Anti Money Laundering Identity checks.
Ground floor
Entrance hall
Cloakroom
Lounge
4.14 m x 3.66 m (13'7" x 12'0")
Dining room
3.35 m x 3.66 m (11'0" x 12'0")
Study
2.13 m x 1.78 m (7'0" x 5'10")
Kitchen/family room
5.11 m x 4.14 m (16'9" x 13'7")
First floor
Landing
Bedroom 1
4.27 m x 3.71 m (14'0" x 12'2")
Bedroom 2
3.40 m x 2.82 m (11'2" x 9'3")
Bedroom 3
2.44 m x 2.69 m (8'0" x 8'10")
Bathroom
Outside
Front garden
Driveway
Rear garden
11.58 m x 6.71 m (38'0" x 22'0")
