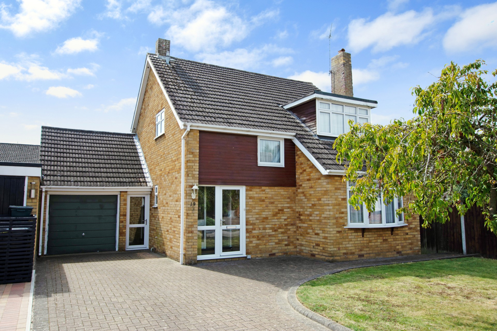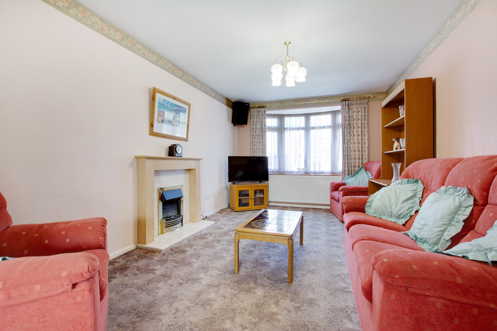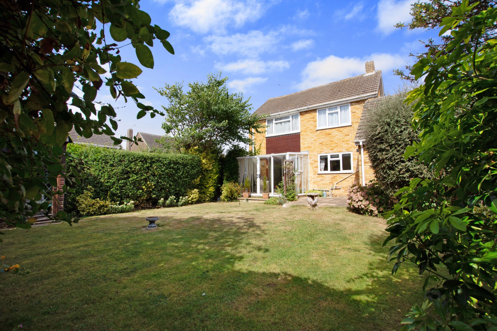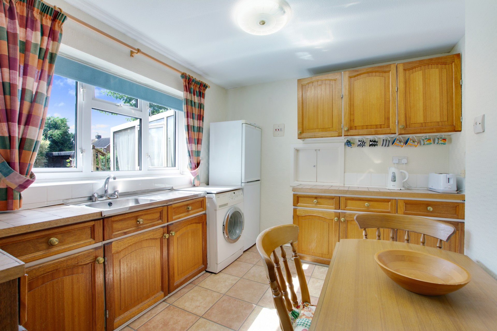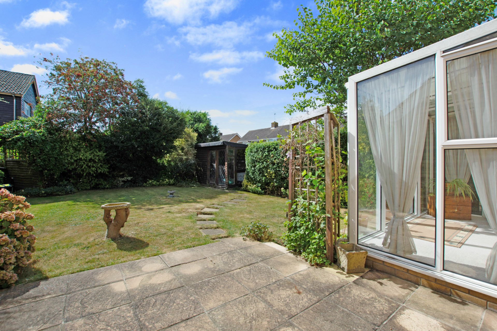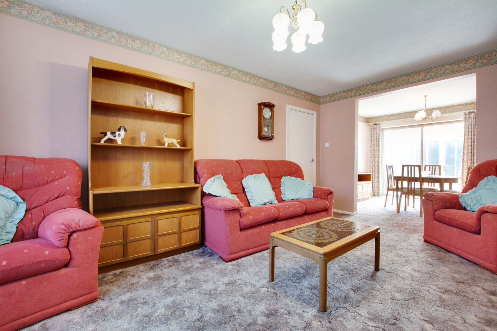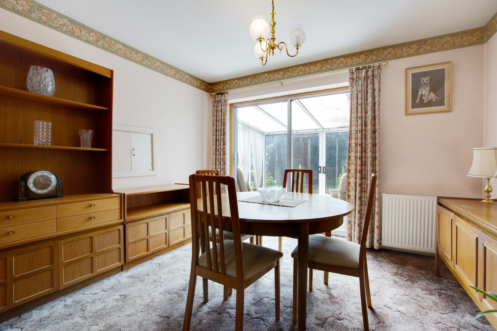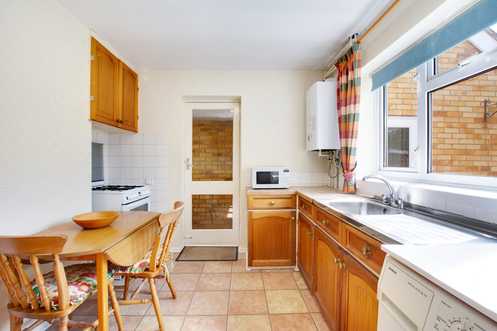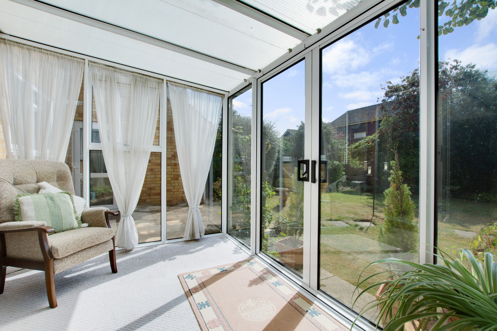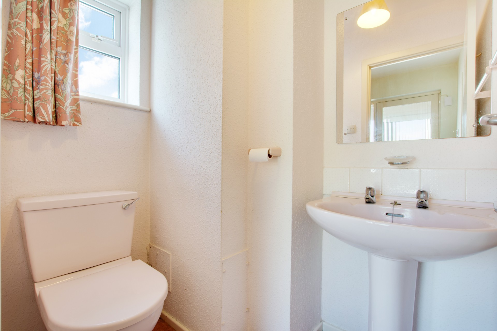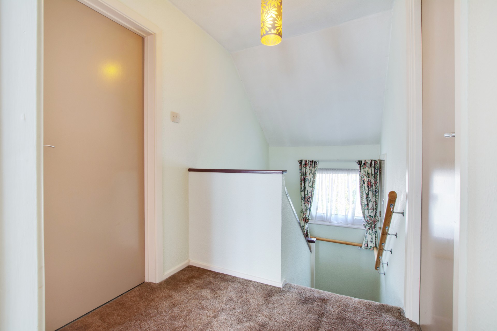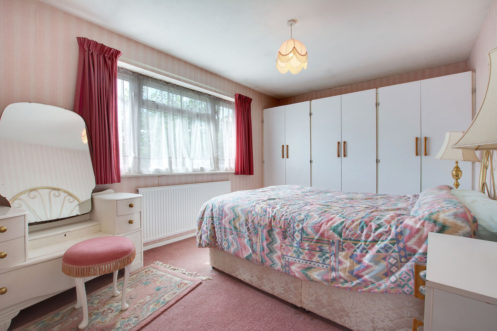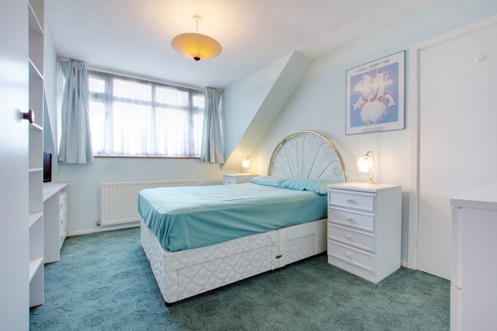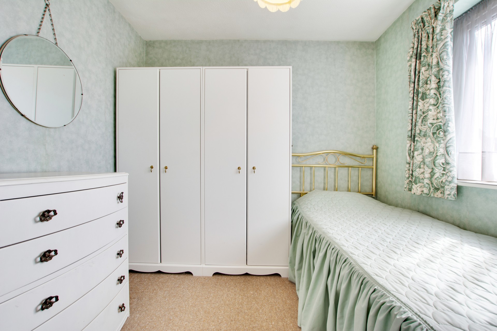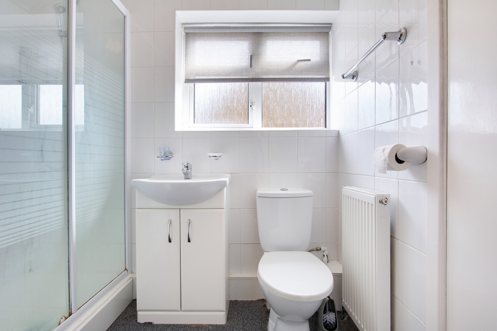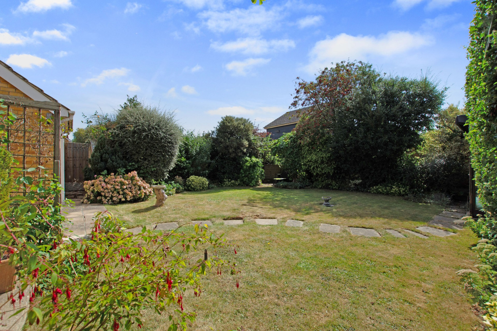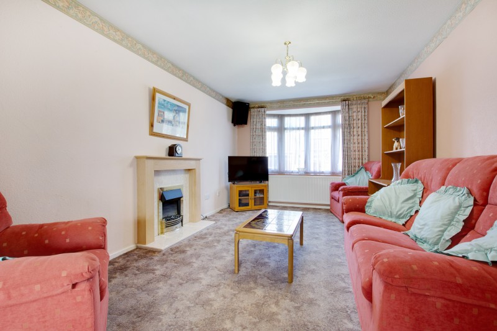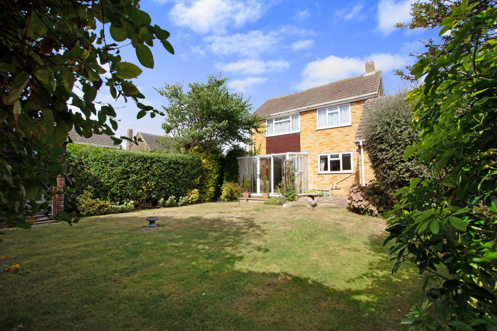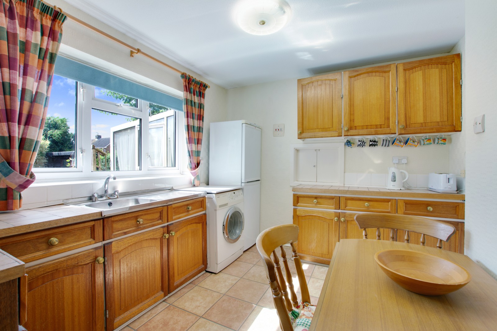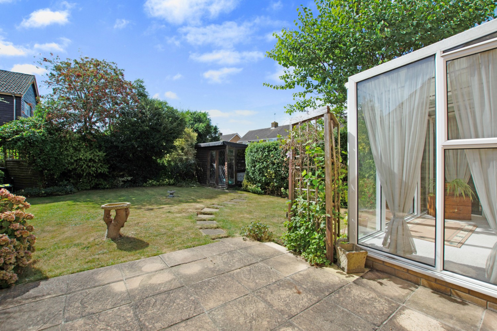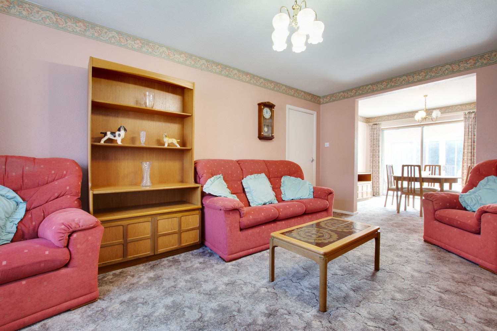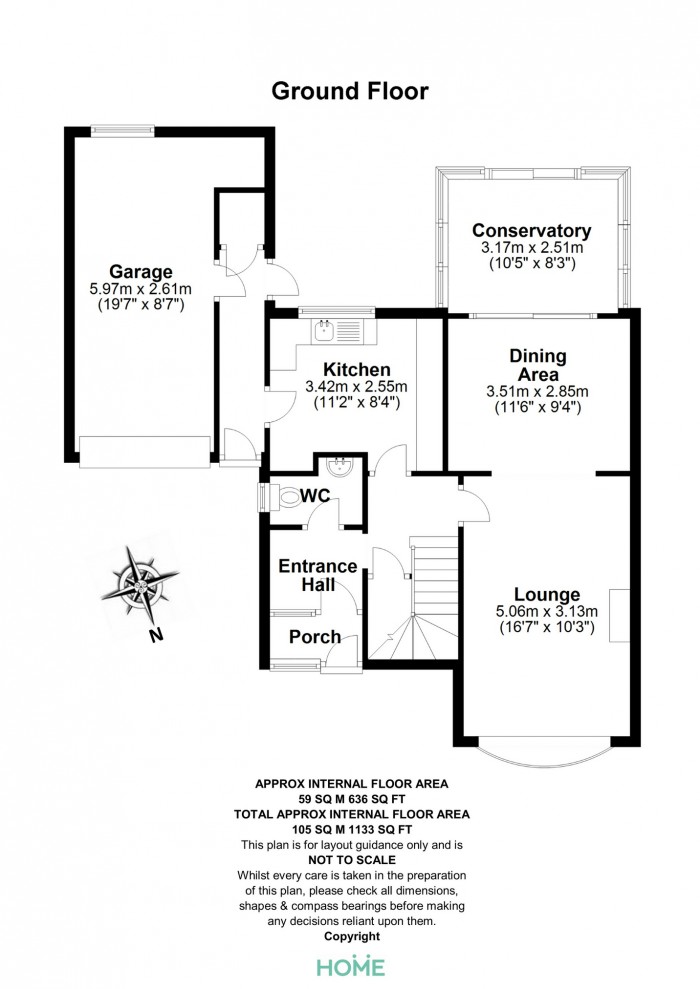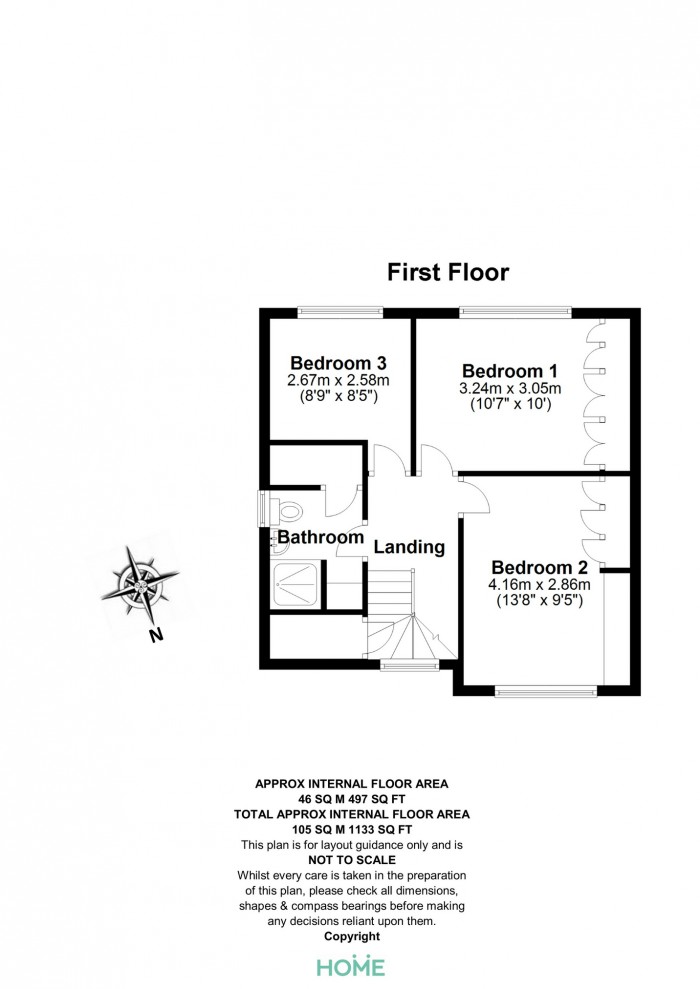This spacious three bedroom detached family home is located in a quiet cul-de-sac position in the heart of the popular village of Boreham and is being offered for sale with no onward chain. Inside, there is an entrance hall with ground floor cloakroom, lounge, dining area, conservatory, three good sized bedrooms and a shower room. Outside, there is a garage and driveway to front and an enclosed garden to rear.
The village of Boreham offers buyers the perfect blend of village life with various open countryside walks, sought after traditional public houses serving great food and a selection of real ales, the hugely popular Lion Inn is within a short walk offering a fantastic bistro dining experience. The village has a parade of shops located off of Church Road, a primary school and Doctors. The neighbouring village of Hatfield Peverel is located within 3 miles and Chelmsford within 5 miles both offering railway stations with links to London Stratford and Liverpool Street. Also, the nearby Beaulieu Park area has a further railway station currently under construction, due for completion in 2025. Some of the nearby footpaths lead down to the River where you can often watch canal boats navigate the locks. The more adventurous can explore further footpaths towards Little Baddow or to Chelmsford City.
Tenure: Freehold
Agents Note - We are required under the Estate Agents Act 1979 and the Provision of Information Regulations 1991, to advise you that the vendor is a 'connected person' defined by the act.
Band D is the Council Tax band for this property and the annual council tax bill is £2,119.14.
As an integral part of the community, we've gotten to know the best professionals for the job. If we recommend one to you, it will be in good faith that they'll make the process as smooth as can be. Please be aware that a small number of the parties we recommend (certainly not the majority) may on occasion pay us a referral fee up to £200. You are under no obligation to use a third party we have recommended.
Should you successfully have an offer accepted on a property of ours and proceed to purchase it there is an administration charge of £30 inc. VAT per person (non-refundable) to complete our Anti Money Laundering Identity checks.
Ground floor
Entrance porch
Entrance hall
Cloakroom
Lounge
5.05 m x 3.12 m (16'7" x 10'3")
Dining area
3.51 m x 2.84 m (11'6" x 9'4")
Kitchen
3.40 m x 2.54 m (11'2" x 8'4")
Conservatory
First floor
Landing
Bedroom 1
3.05 m x 3.23 m (10'0" x 10'7")
Bedroom 2
4.17 m x 2.87 m (13'8" x 9'5")
Bedroom 3
2.67 m x 2.57 m (8'9" x 8'5")
Shower room
Outside
Front garden
Block paved driveway
Garage
5.97 m x 2.62 m (19'7" x 8'7")
South facing garden
