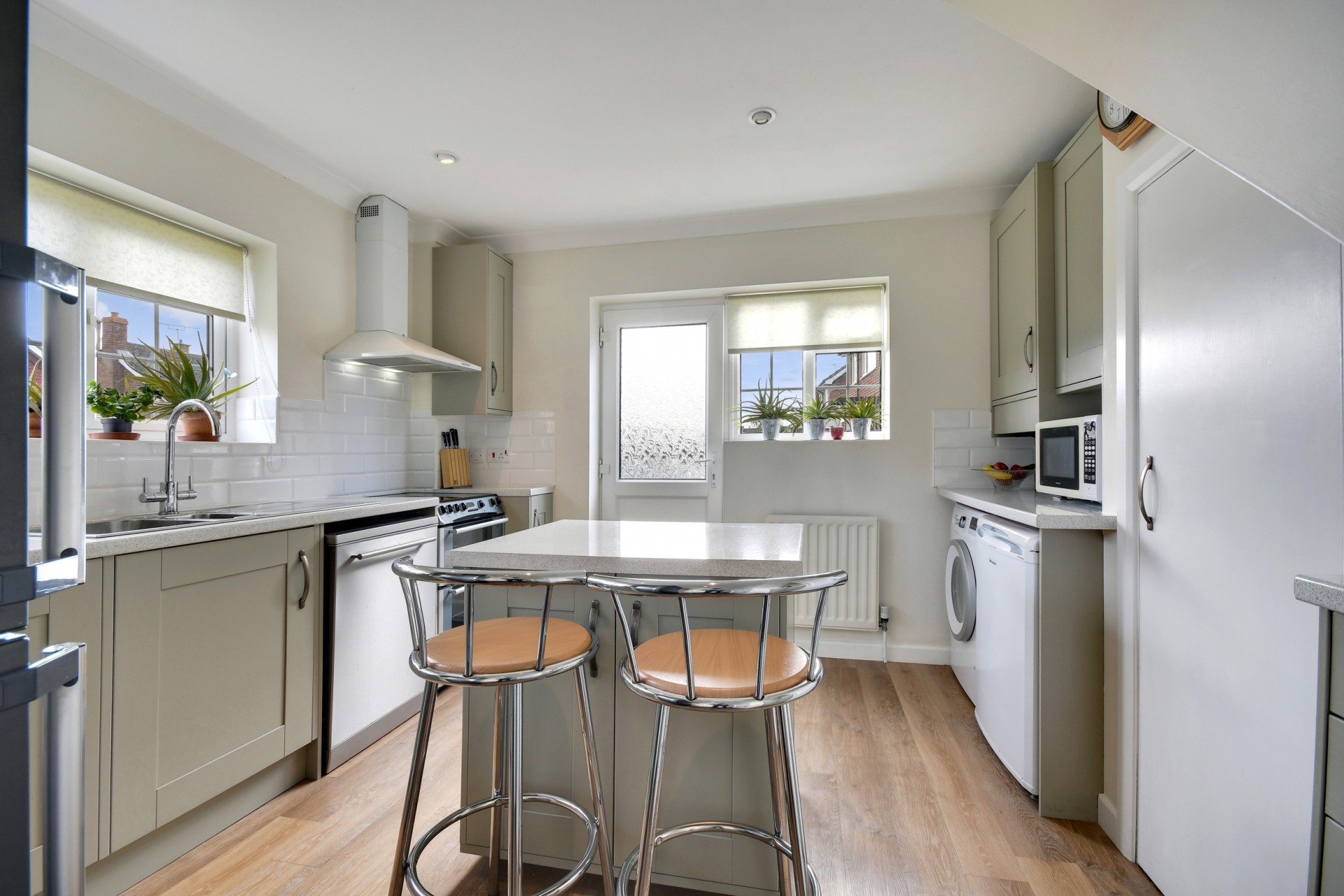This well presented semi detached home is situated in the sought after village of Danbury located on the south side of the City. Inside, there is an entrance hall, cloakroom, spacious lounge/diner, modern kitchen, three good sized bedrooms and a bathroom. Outside, there is a driveway to side providing off road parking for numerous vehicles and a garage. The rear garden has a paved patio area leading on to a lawned garden with well stocked flower beds and a mature Oak tree which has a tree preservation order in place (TPO). Other benefits for this home include uPVC double glazed windows, a gas fired central heating system by radiators and being located in a quiet cul-de-sac location, yet still within walking distance of the local shops and bus route.
The sought after village of Danbury is located between Chelmsford and Maldon with a picturesque duck pond, tea room and various local amenities. Sandon park & ride is located in close proximity with a direct bus service to the City and railway station with a frequent service to London. The village is at the centre of extensive woodland areas including Danbury Common and Country Park, ideal for countryside walks incorporating nature trails. Chelmsford city centre is located around 5 miles from the property and offers extensive shopping and recreational facilities and sought after Grammar Schools.
Tenure: Freehold
Band D is the Council Tax band for this property with an annual amount of Amount of £2,200.68.
As an integral part of the community, we have got to know the best professionals for the job. If we recommend one to you, it will be in good faith that they will make the process as smooth as can be. Please be aware that a small number of the parties we recommend (certainly not the majority) may on occasion pay us a referral fee up to £200. You are under no obligation to use a third party we have recommended.
Should you successfully have an offer accepted on a property of ours and proceed to purchase it there is an administration charge of £30 inc. VAT per person (non-refundable) to complete our Anti Money Laundering Identity checks.
Ground floor
Cloakroom
Entrance hall
Lounge
5.46 m x 3.38 m (17'11" x 11'1")
Kitchen
2.87 m x 3.07 m (9'5" x 10'1")
First floor
Bedroom 1
3.10 m x 3.07 m (10'2" x 10'1")
Bedroom 2
3.58 m x 3.23 m (11'9" x 10'7")
Bedroom 3
2.31 m x 2.41 m (7'7" x 7'11")
Bathroom
Outside
Front garden
Rear garden
18.29 m x 9.75 m (60'0" x 32'0")
Garage
